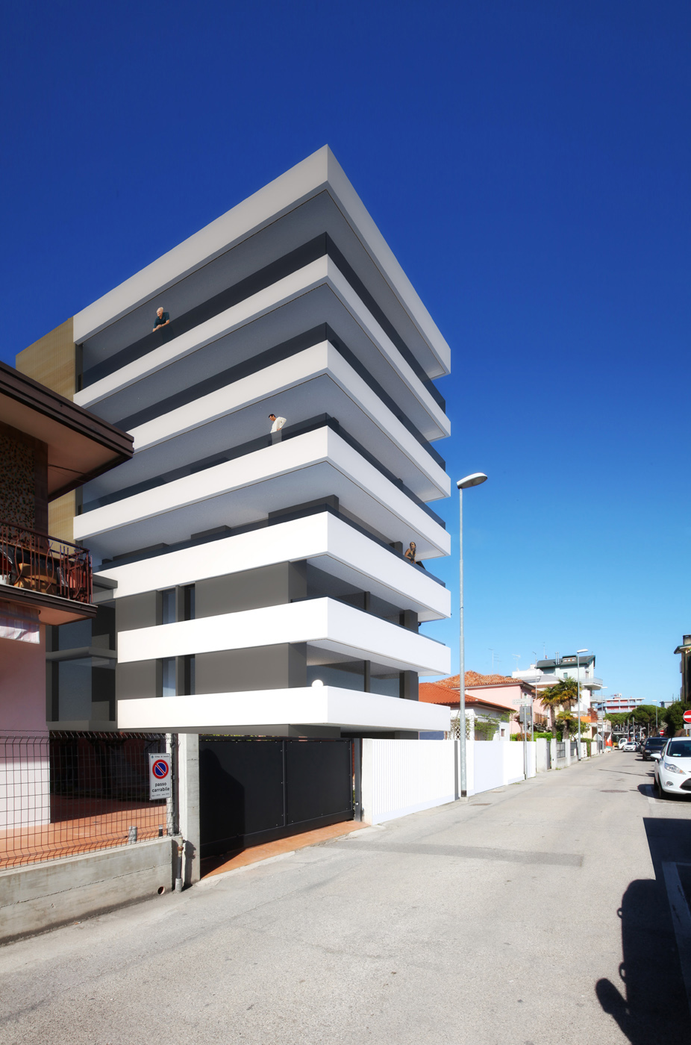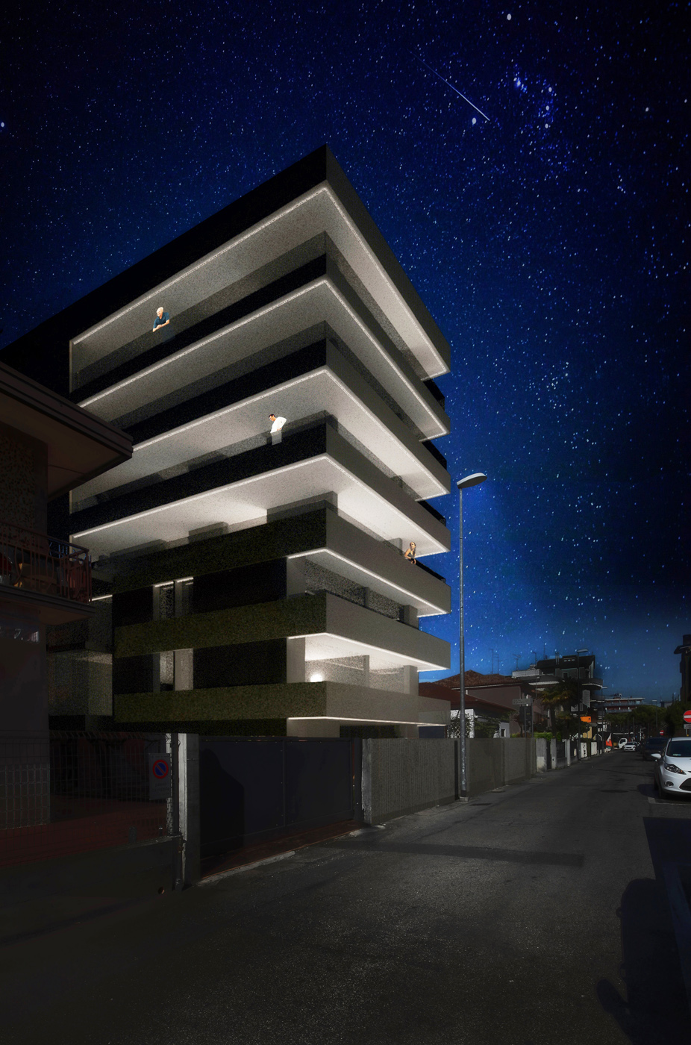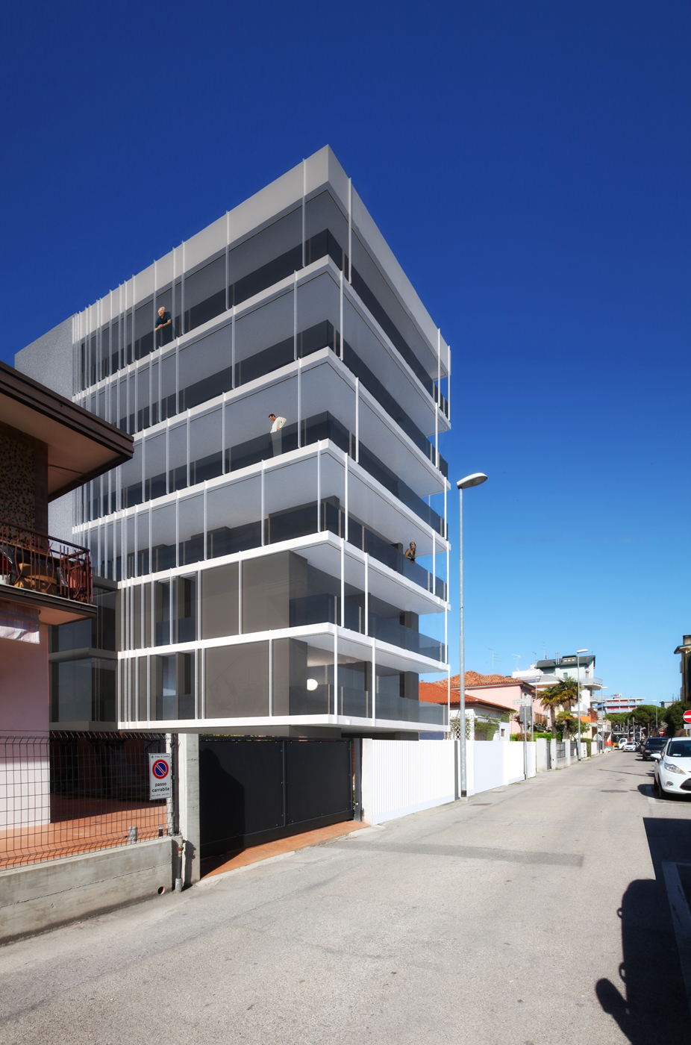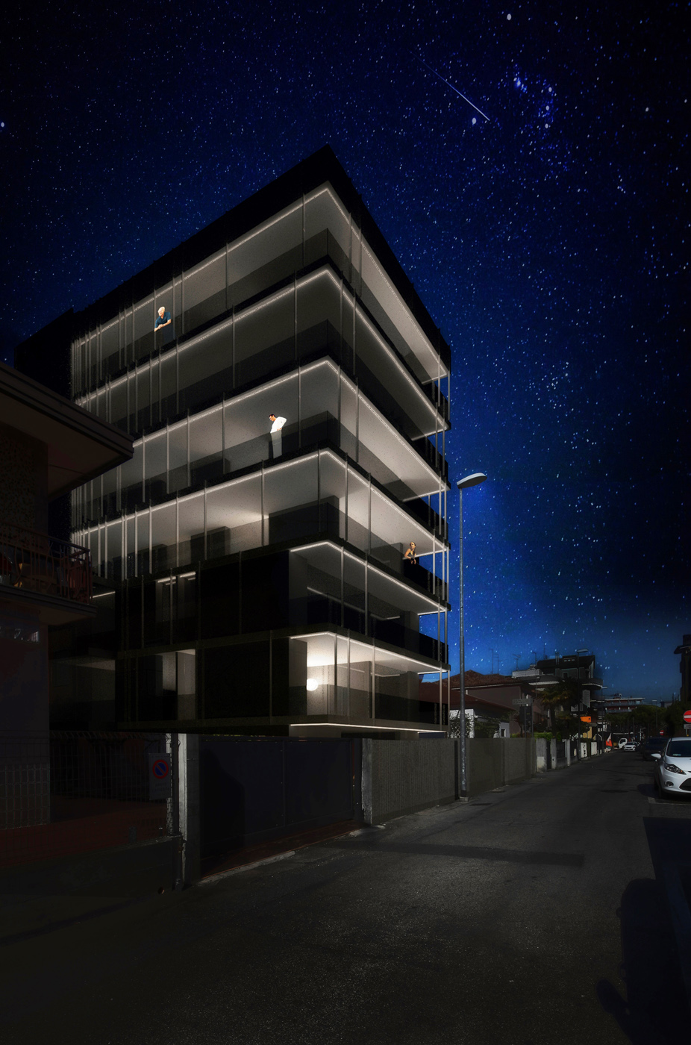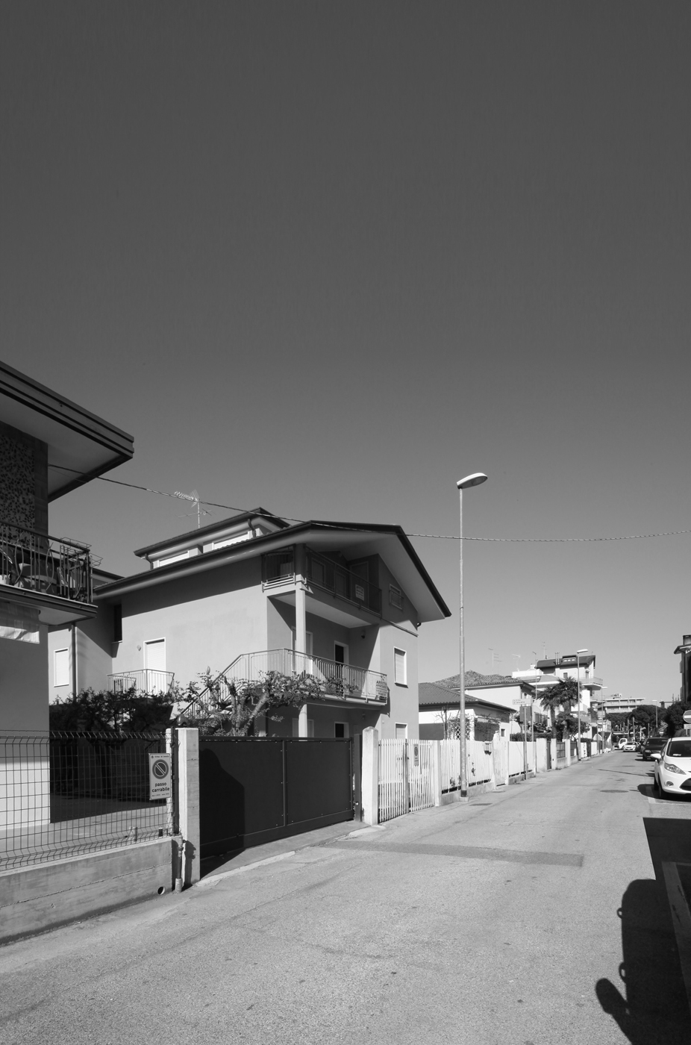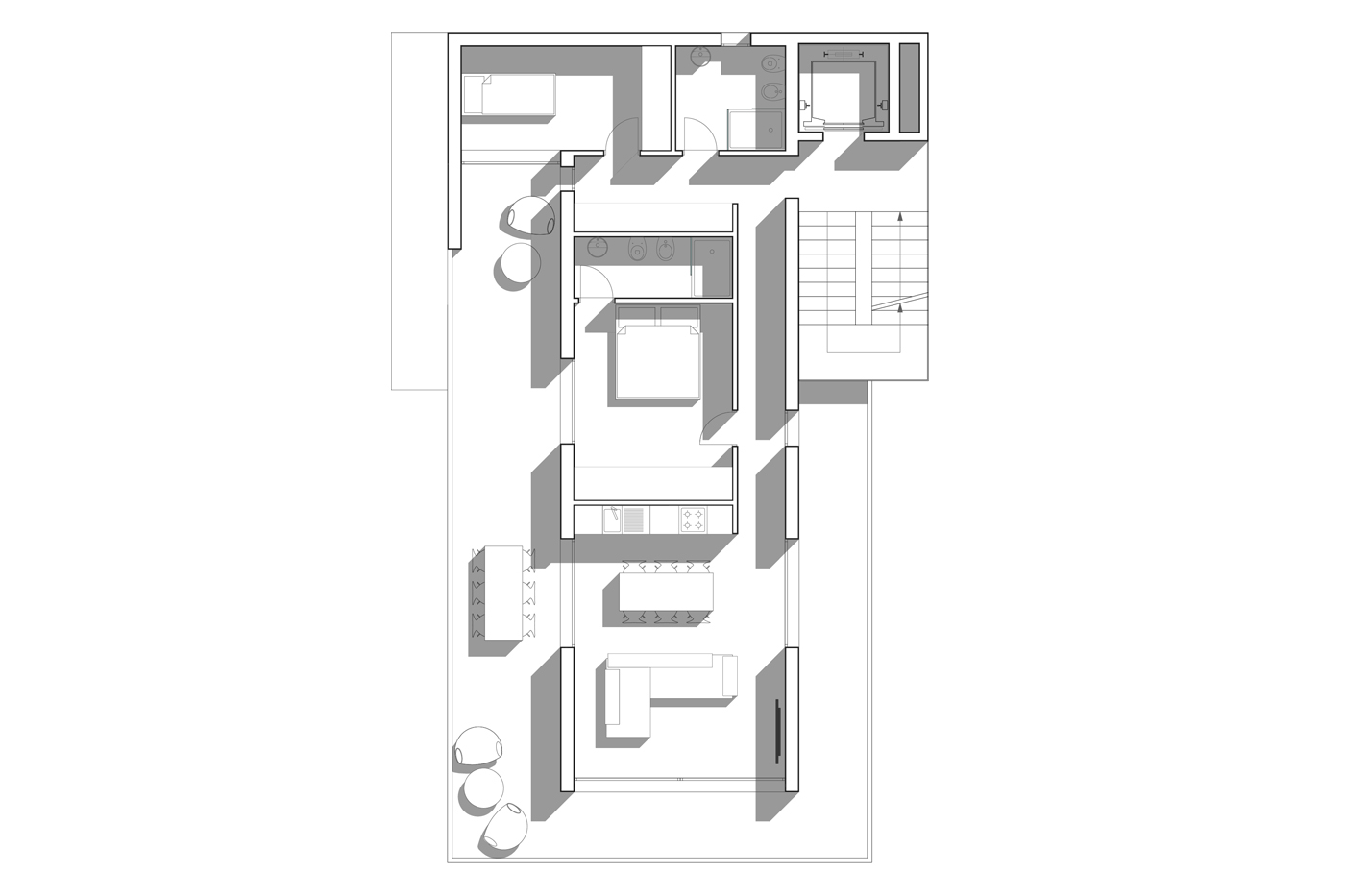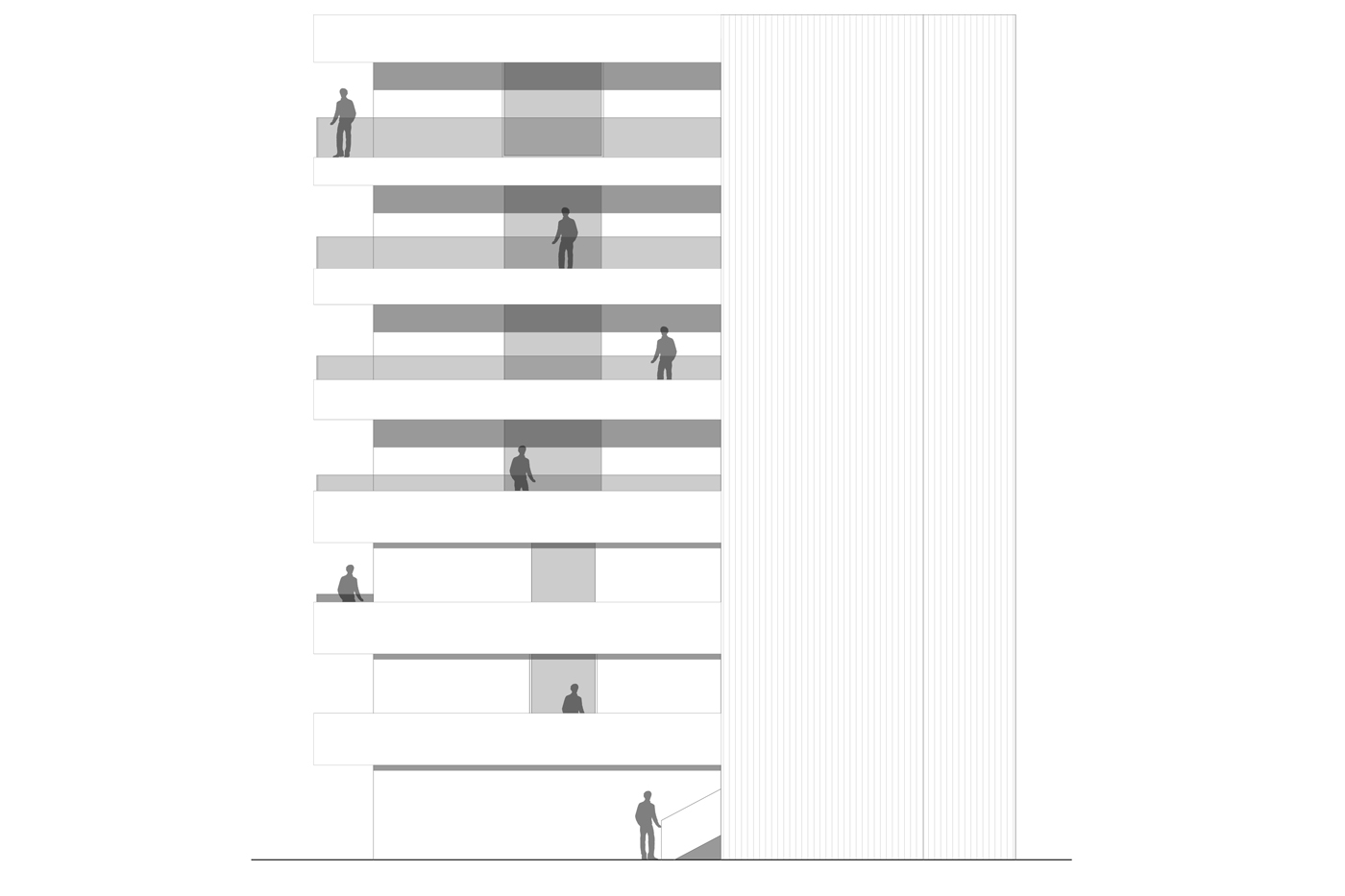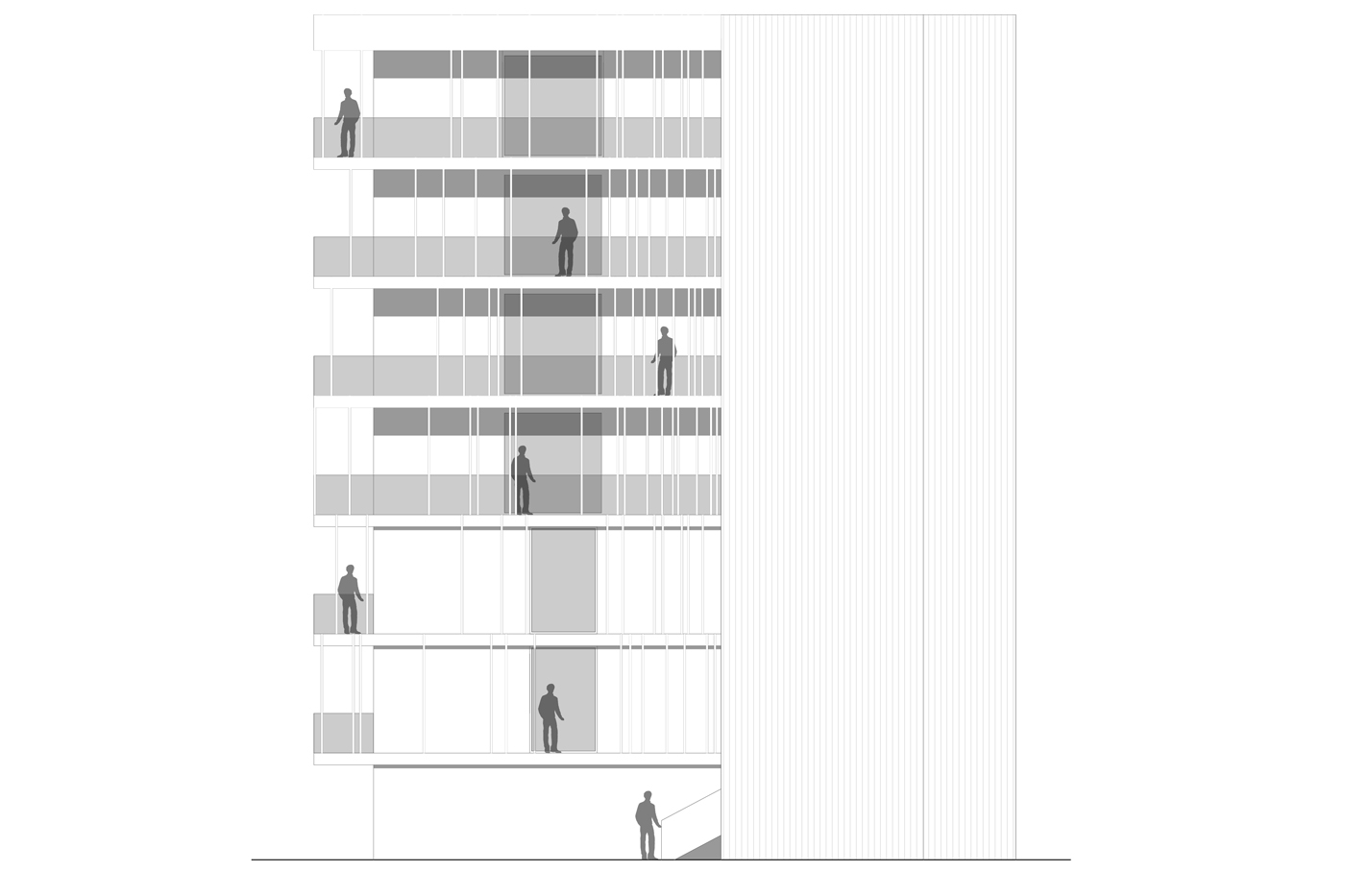The project concerns the proposal to convert a ’60 vacancy house in a new residential complex with several apartments to rent or inhabit. In the first three levels we were obliged to maintain the previous perimeter size, instead for the next four floors we had to reduce the volume in order to preserve a minimum distance from the neighbors. So the idea was to occupy the worst corner of the site with stairs and the elevator and to get free the three sides looking at the sea. This three elevations are featured by great open terraces in order to have a large space to live during summer and to filter the warm sunlight at the same time inside the units. The project develops two kind of architectural language: the first one reduces the opaque part of the banister as more as we get high; the second one uses a theory of vertical bars that reduces as we move to the better view part of the building.
Lead Architects:
Vittorio Massimo
Project Location:
Jesolo - Venezia
Completion Year:
2017
Gross Built Area:
720 m2
