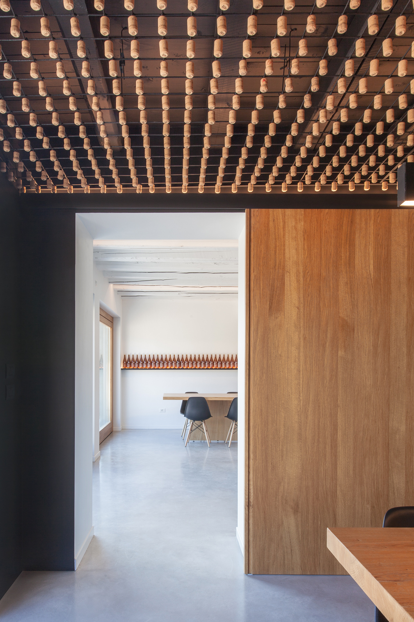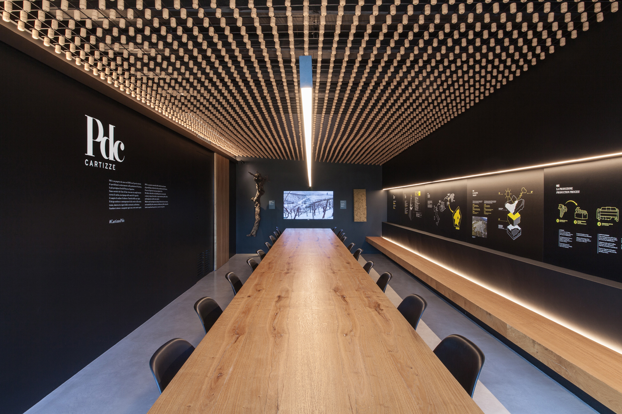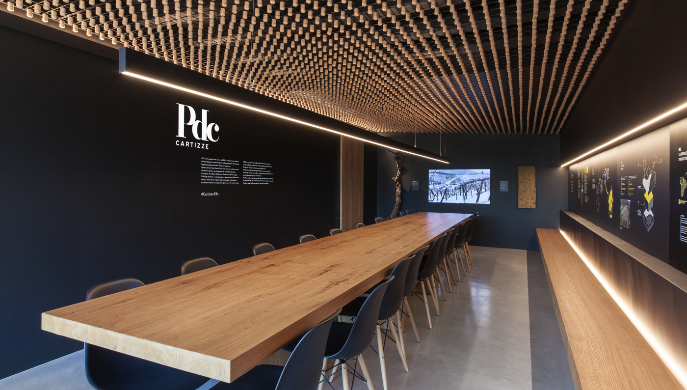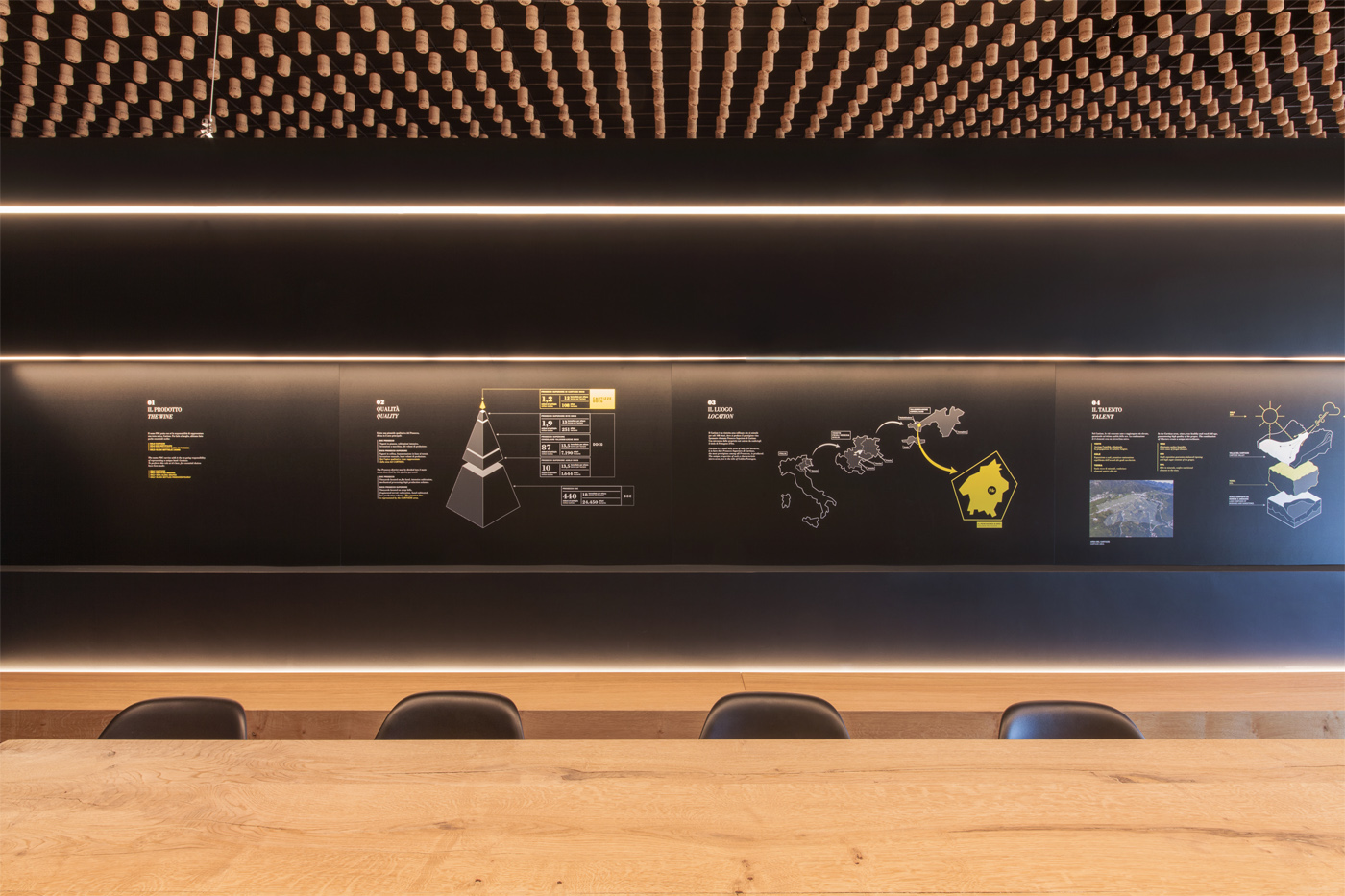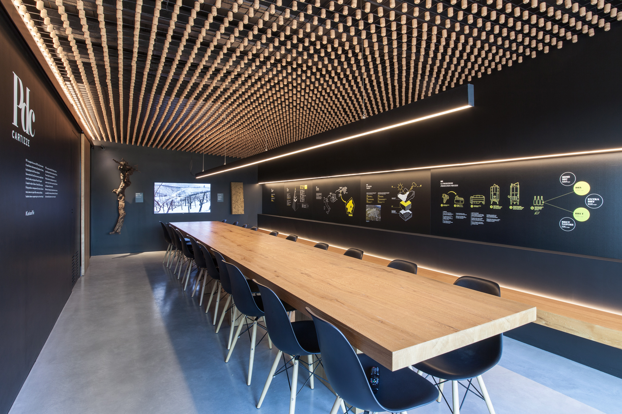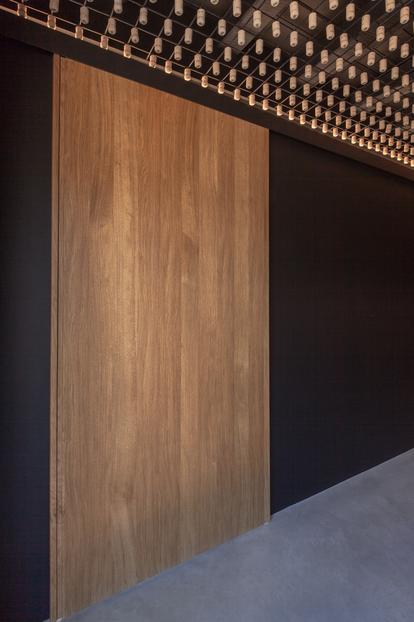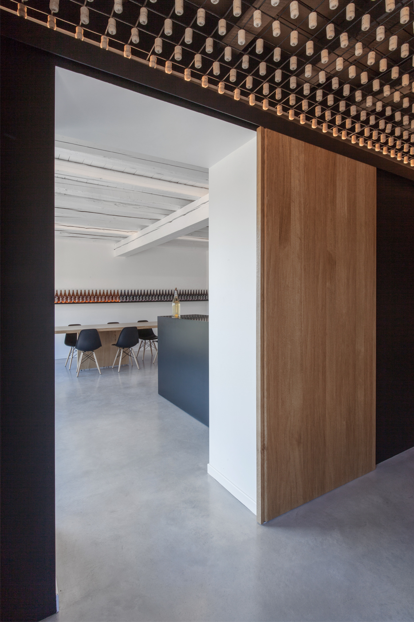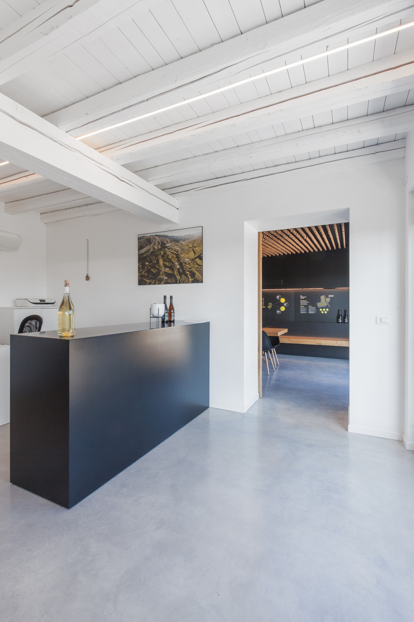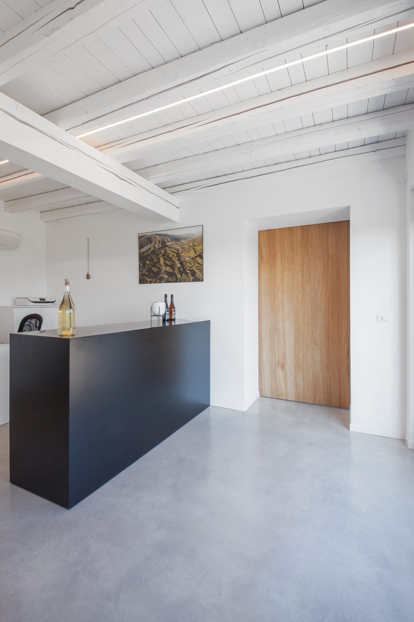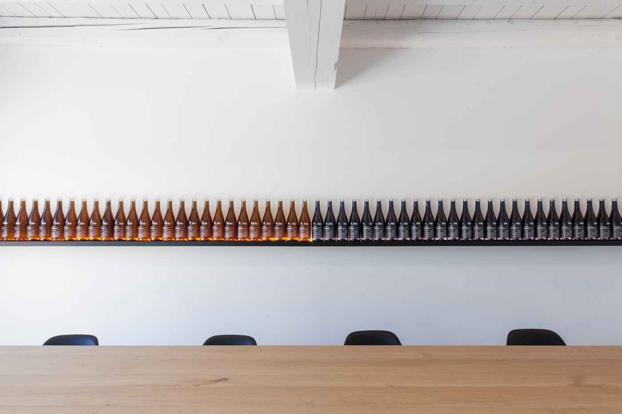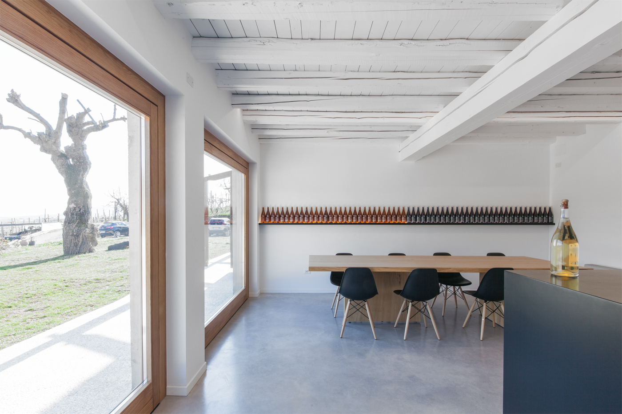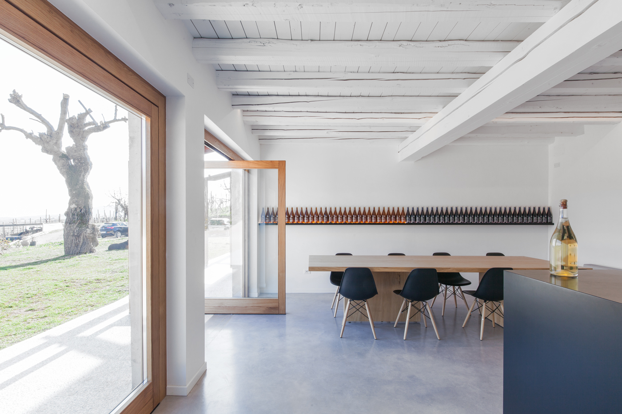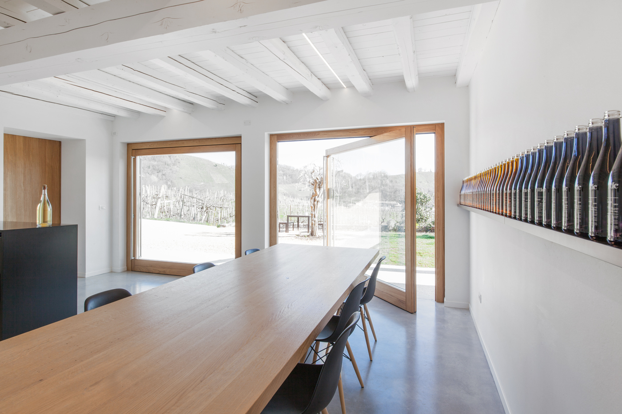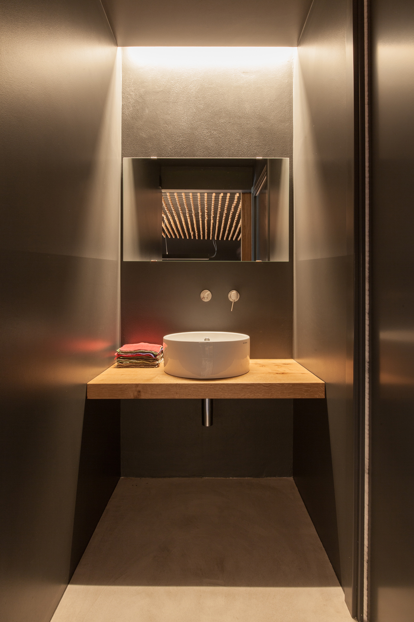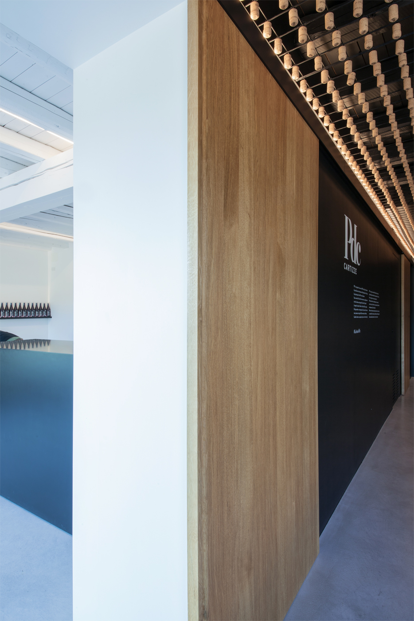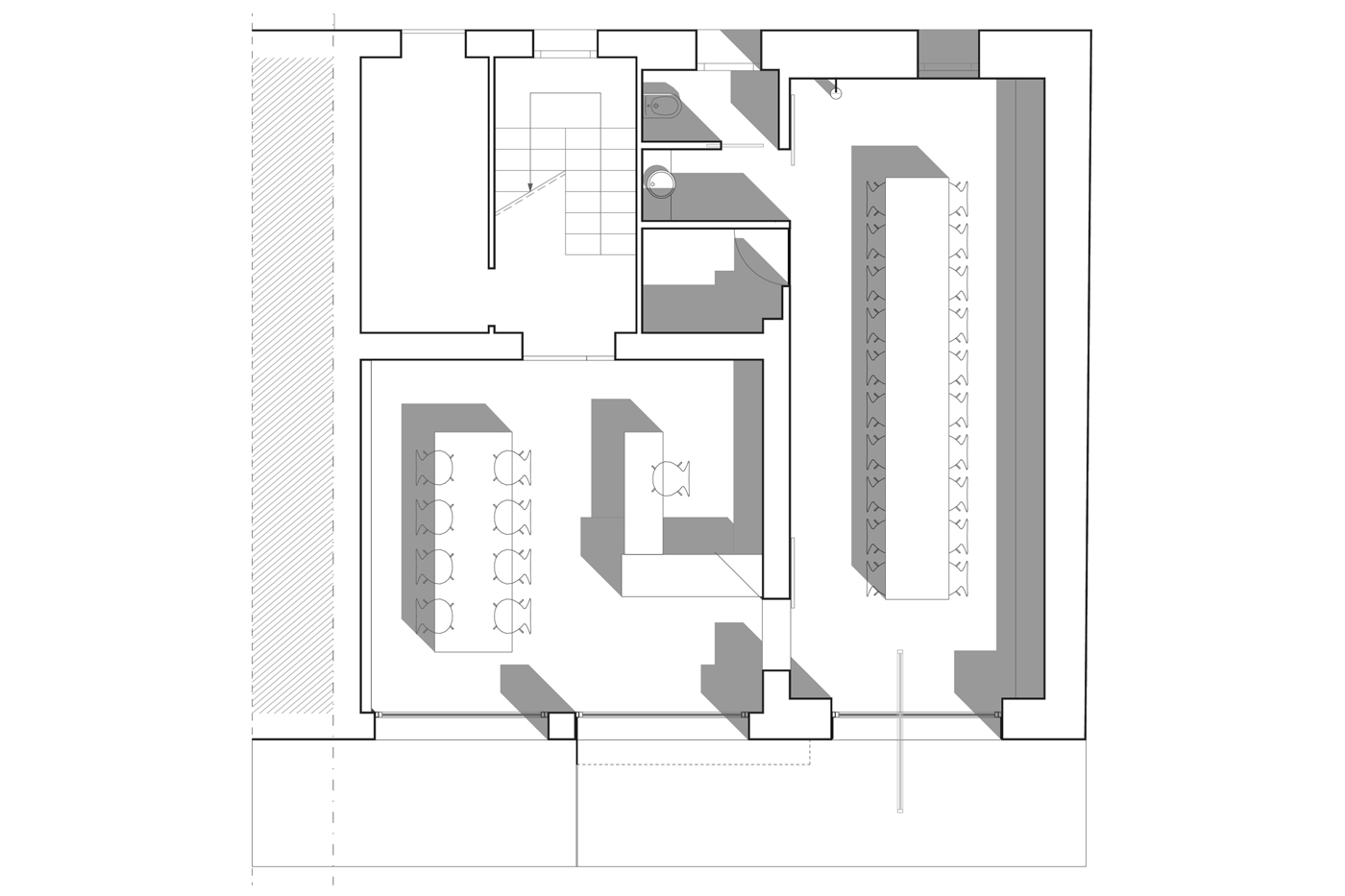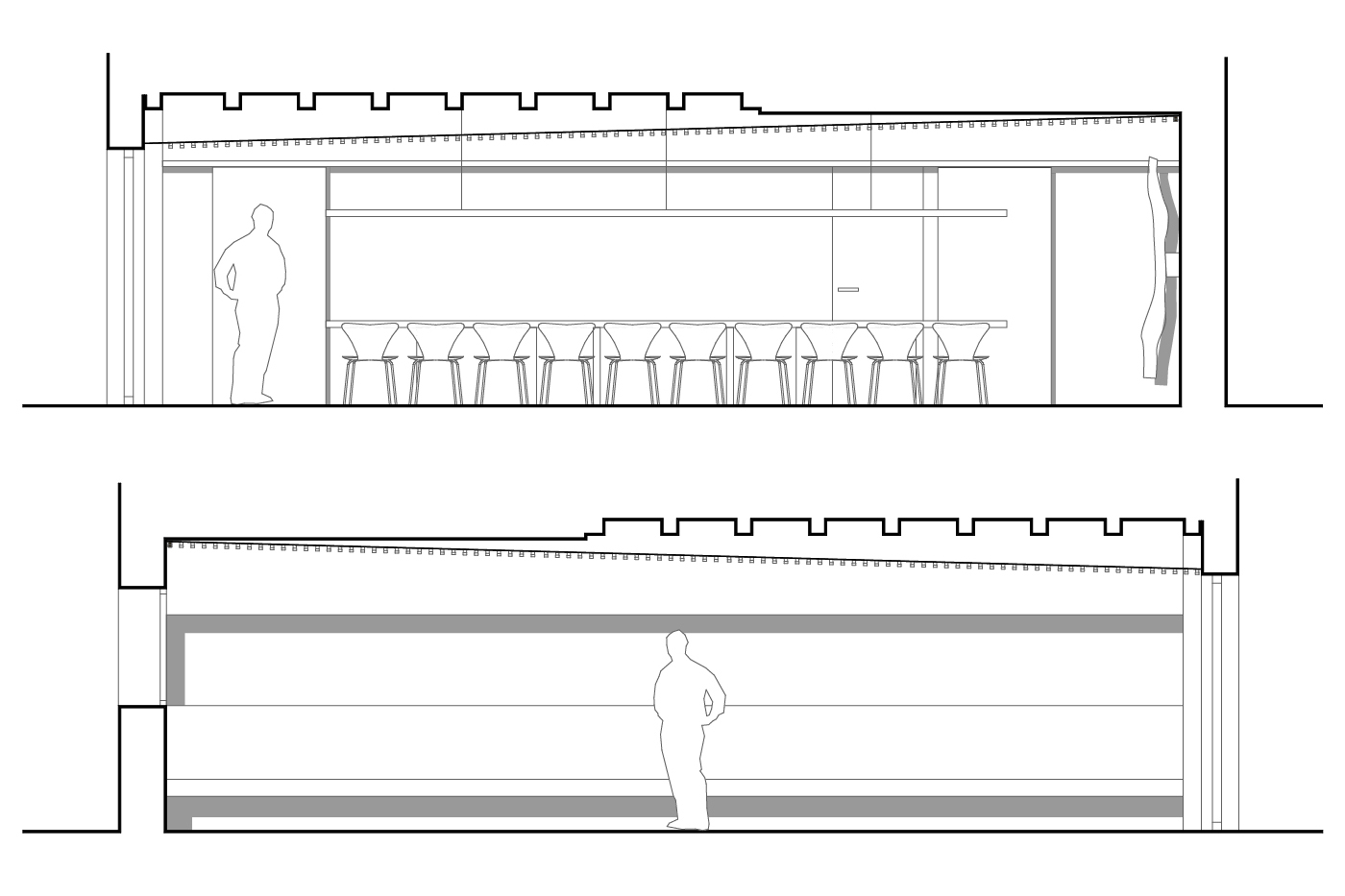The project concerns the redesign of the internal spaces of a winery in the hills of the Cartizze in Valdobbiadene, and the relative definition of the external spaces. Internally, an area required to be simply renovated for use as a reception and work station, while the second, more important and dedicated to wine tastings, had to be completely redesigned. It was therefore decided to differentiate the two needs chromatically, defining the first space as totally white and the second as totally black. This choice is consistent with the graphics and the pre-existing image of the product. The tasting room has therefore been cleaned of any superfluity and equipped with a large niche along the east side to host the graphics explaining the production process. Below this, a long oak wooden bench houses an LED light line and accommodates seating space for particularly large groups. In the center stands another oak table for guests, a single piece 8 meters long. A distinctive feature is the bottle cork theory of the company, which in a dialogue with the soft curves of the hills facing the building, moves along a mesh folded in the three dimensions hanging from the old ceiling. Externally another wooden bench recalls the interior space and connects with a long black ribbon that develops from a first totem signal, to then a division of the area for guests, the entrance and the information panel. A series of timely interventions in corten steel dot the space of the vineyard, creating a path through the vineyards for the users of the winery.
Lead Architects:
Vittorio Massimo
Project Location:
Valdobbiadene - Treviso
Completion Year:
2019 - on going
Gross Built Area:
75 m2
Photography
Vittorio Massimo
