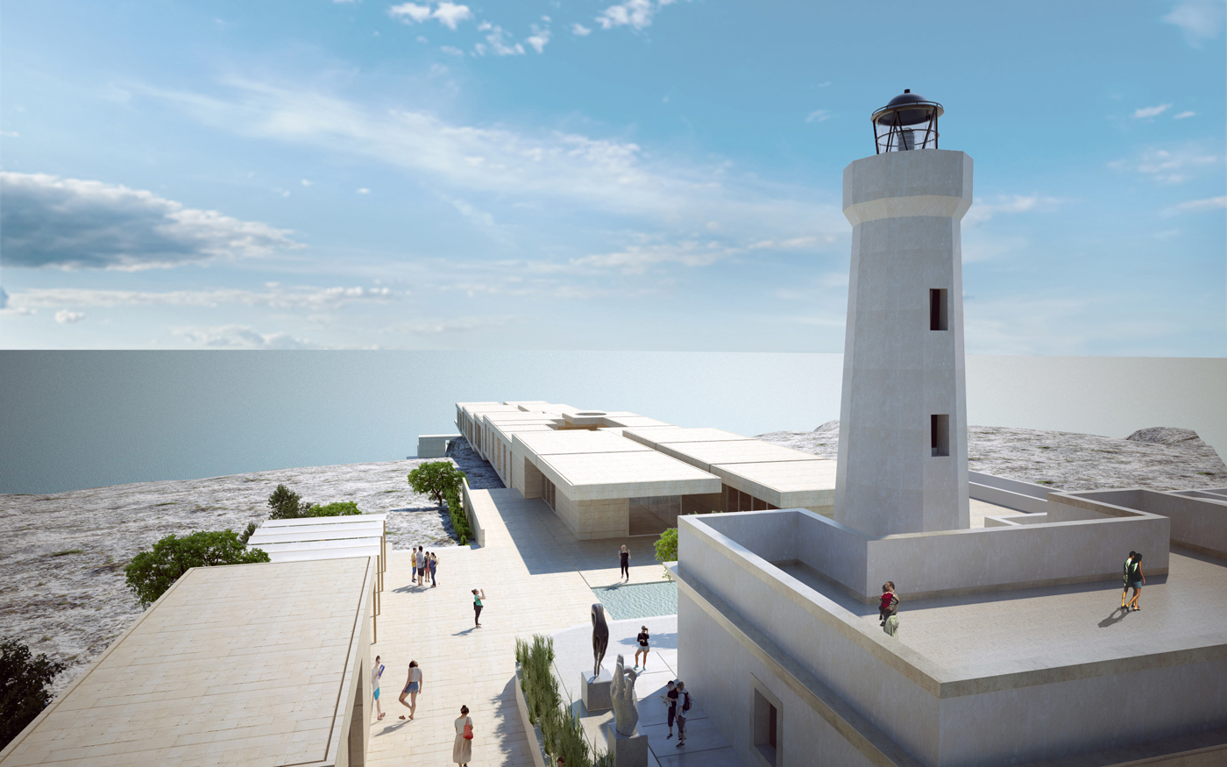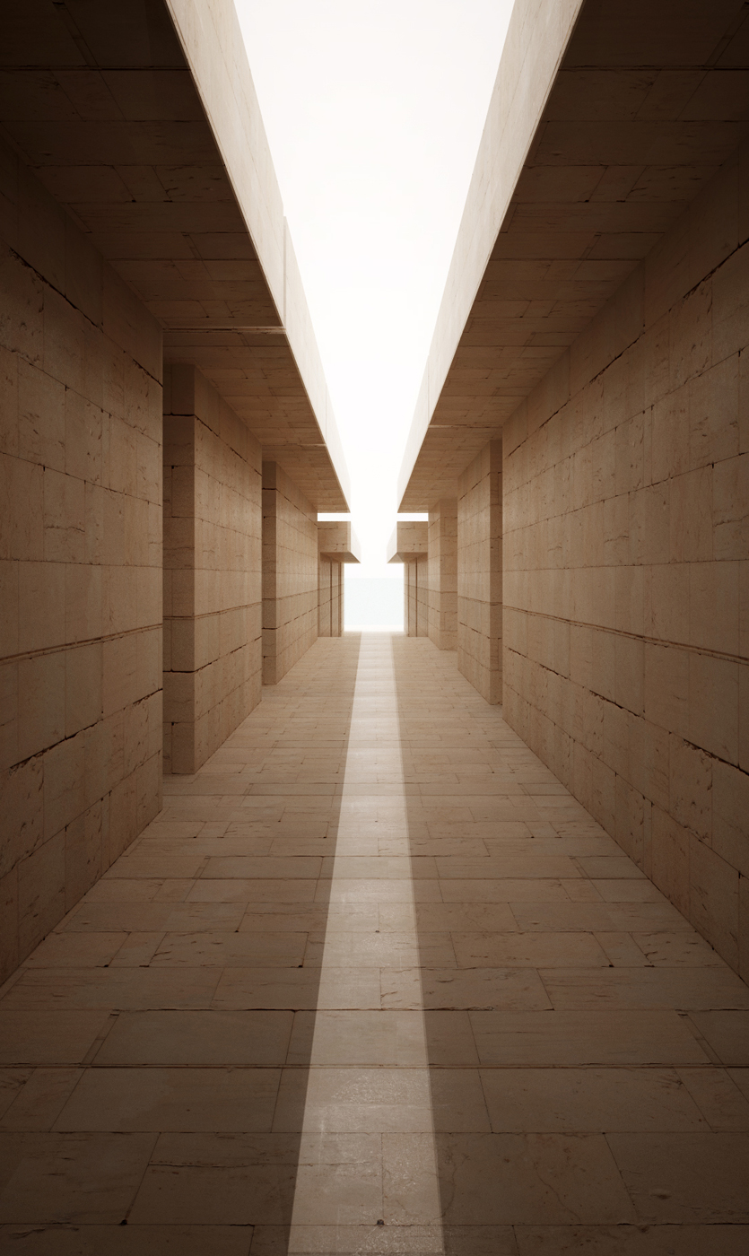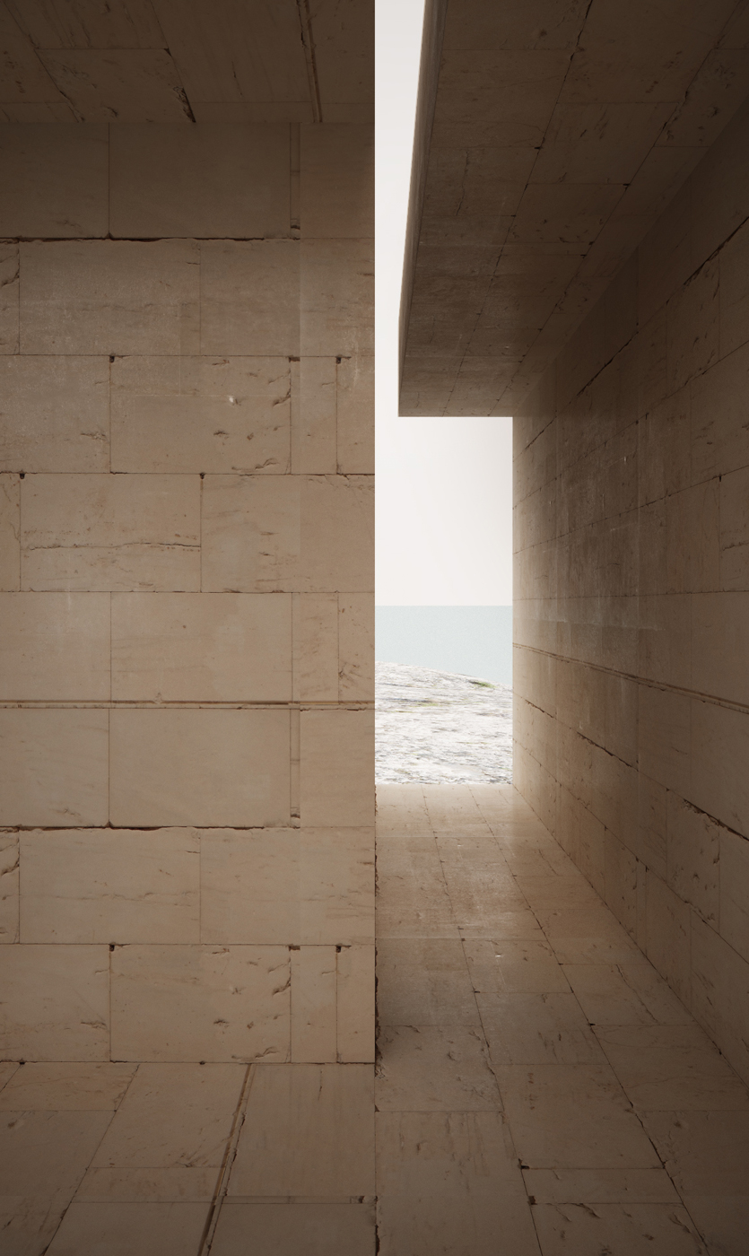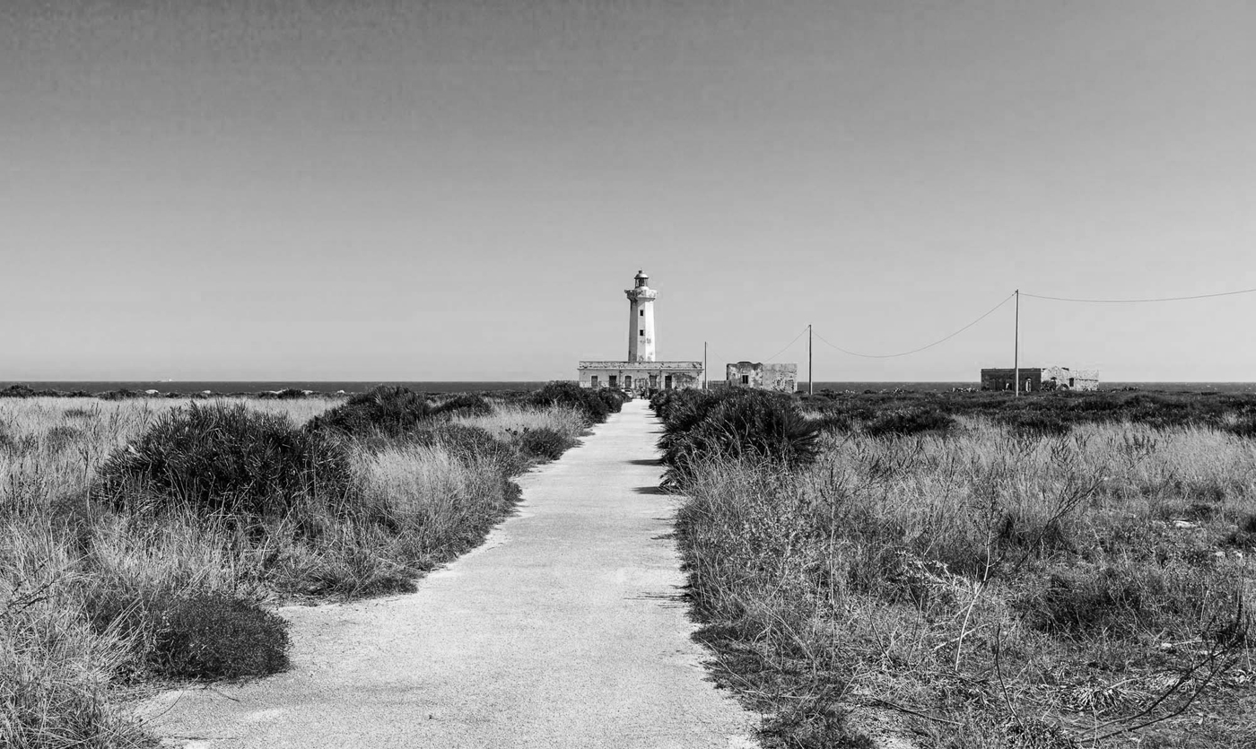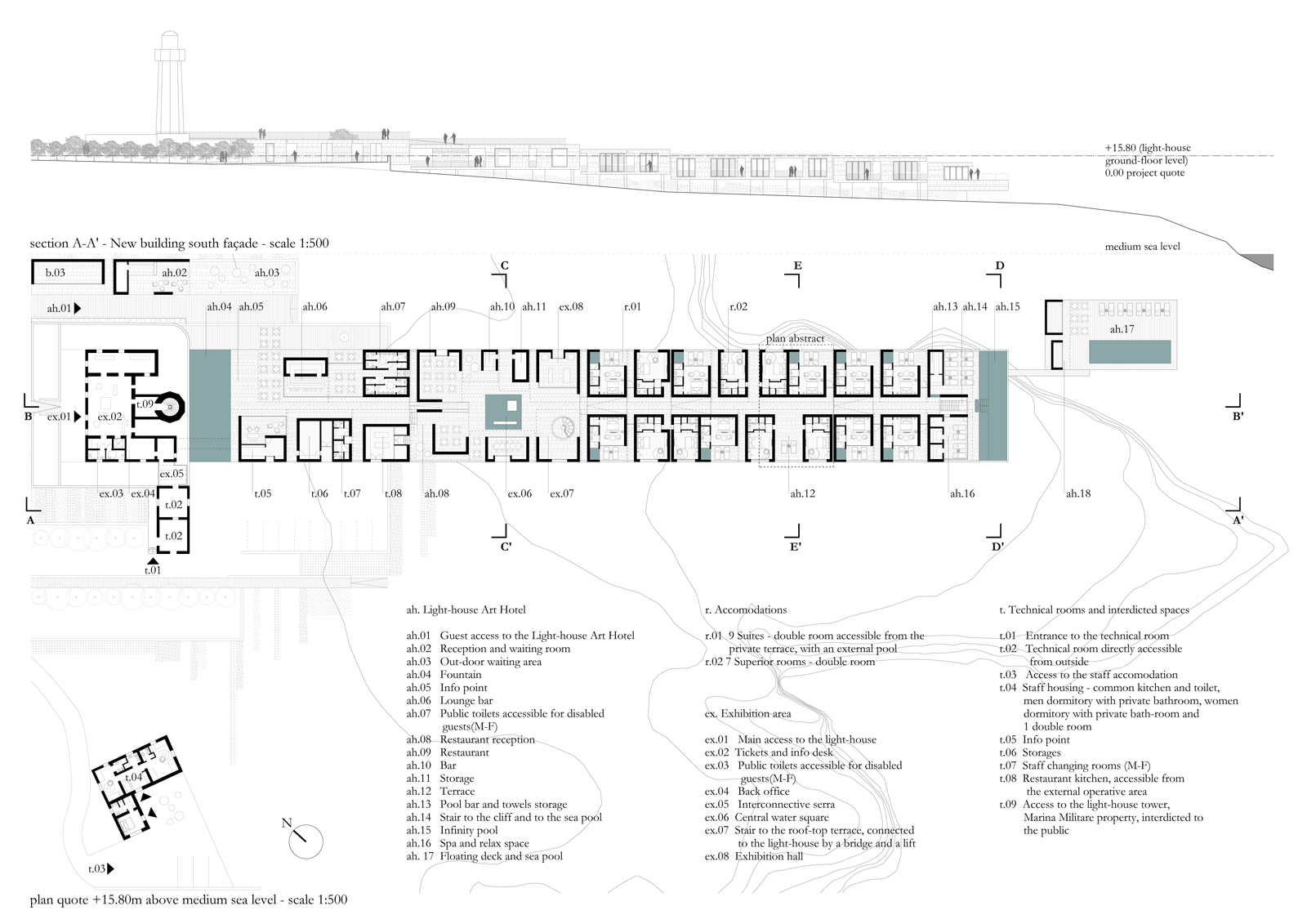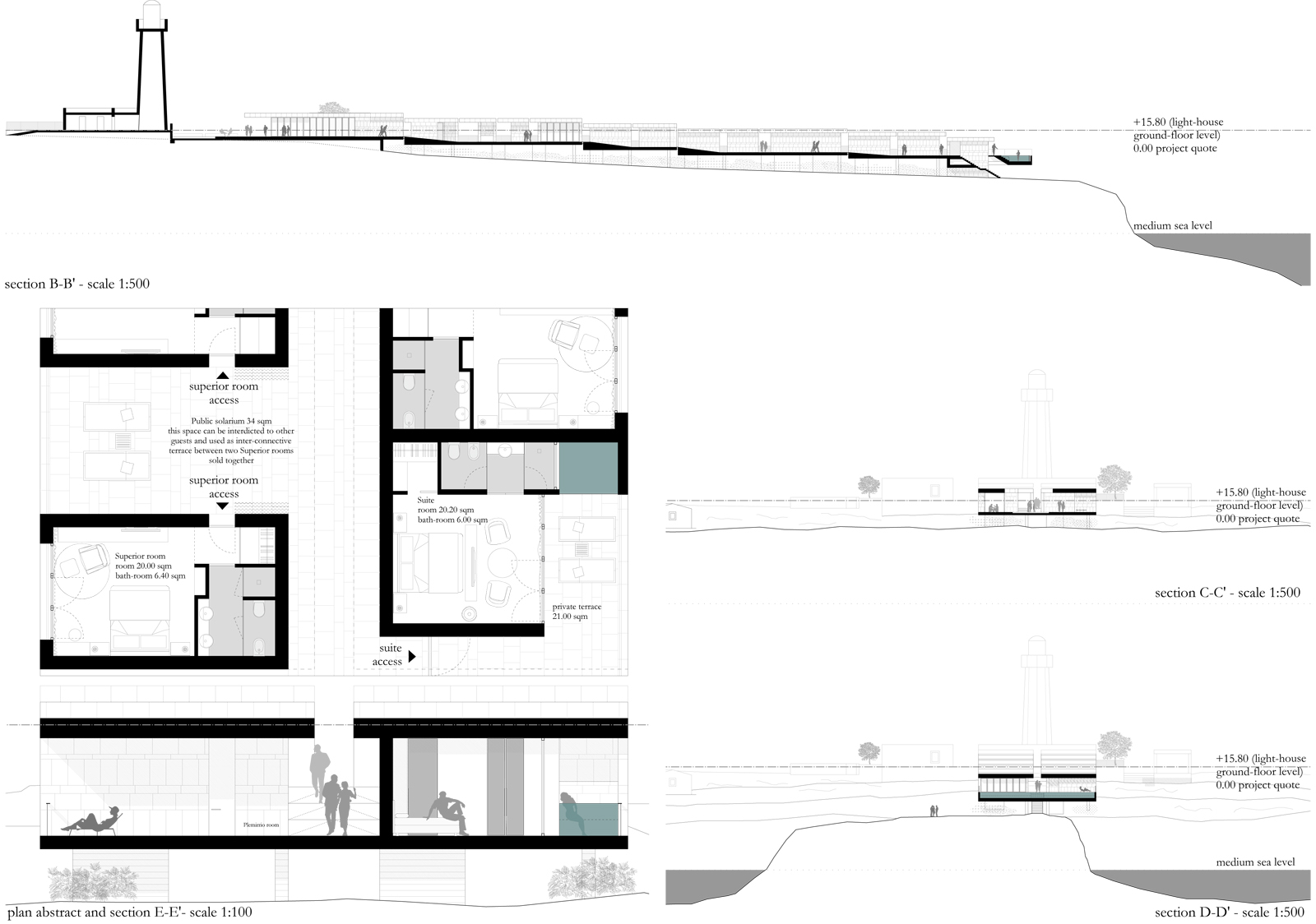The lighthouse in Murro di Porco enjoys environmental factors of exceptional value. Nestled on the furthest strip of the Southeast corner of Sicily, it is located on the far end of Plemmirio marine protected area. It is a lone majestic presence, able to preserve and characterize the end of rocky peninsula that gives it its name.
The environmental, cultural and iconic value of the project site is combined with the art-historical one due to the immediate proximity to Syracuse, city cornerstone of Magna Grecia and fundamental center of the Sicilian Baroque.
The area covered by the project, which is in fact a large peninsula with the lighthouse in the center, is taken on the basis of Greek cultural suggestion that generated the nearby Syracuse: like an acropolis, a circumscribed place from its geography, including the presence of the lighthouse became the starting element to enhance and protect. Just like an acropolis, the new building is intended as a building structure composed of various architectural pieces, a synthesis between the polis concepts and architectural work.
On the ground you would ideally continue the input shaft and land base of the lighthouse, while expanding the depth maintains the same width, placing it behind the lighthouse, with the project becoming almost invisible in its entirety from the entrance area. On the one hand, therefore, the settlement act of the temple, a large sign 125 meters long to 18 which relates on a regional scale, that as the temple consists of voids and masses, its pillars, and that makes the structural logic its very structure. Just as its distribution follows the rigor, the central axis used that recalls the lighthouse plan itself, emphasizes and frames it perceptually.
On the other hand there is the suggestion of the city. The project is in fact composed in turn of multiple cells, each with its own functional and structural independence, each one bearing its own roof. The destinations of these are modeled on Rossi’s dichotomous separation between primary and residential buildings, in this case between the first section closest to the entrance where you will find restaurants, bars, kitchens, offices, reception, several toilets and storerooms, and other various living cells of the hotel rooms. To combine these two areas there is the Central “square” space: a meeting point, open to the enjoyment of all, where there is more space for the preparation of exhibitions and various performances. In summary, this space is actually a widening of the empty central axis, regaining space in a contemporary way, the swell from the Baroque taste of Via Landolina in the Duomo Piazza space in Syracuse, real machine-like theatrical urbanism.
Finally, altimetrically, also in the sections the building follows, as in ancient buildings of the acropolis, the sloping orography of the soil, constantly breaking the 4 meter high building volume.
Its compositional logic, its breaking section, the highlight in their coverage nature of cell aggregation, help to suggest the nature of the building as that of a contemporary ruin, an artifact that in imposing firmly on the ground, wants to present itself as a timeless object that does not require the passage of time to assert the adequacy of its existence.
Lead Architects:
Vittorio Massimo - Elena Cecchetto - Davide Maggio
Project Location:
Siracusa
Completion Year:
2016
Gross Built Area:
2800 m2
