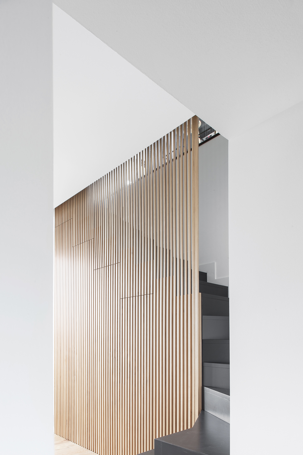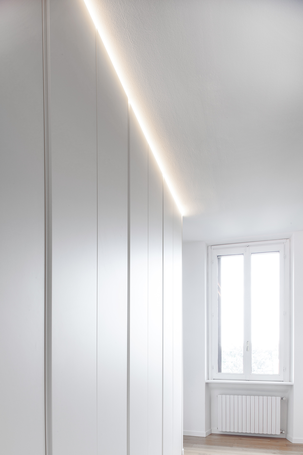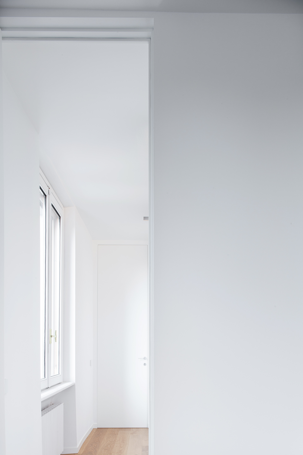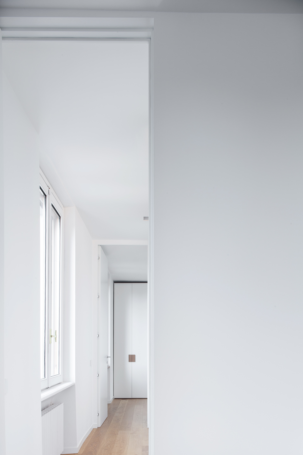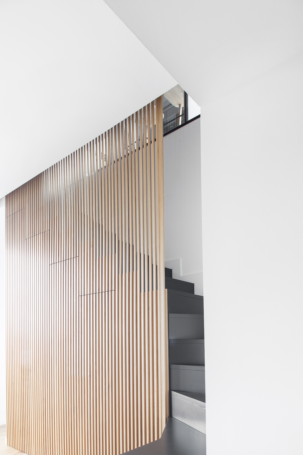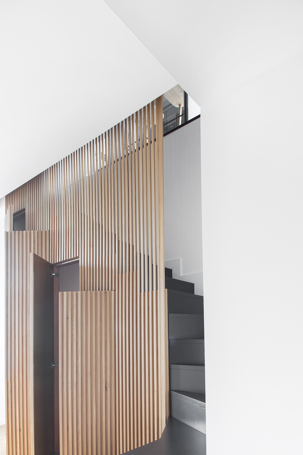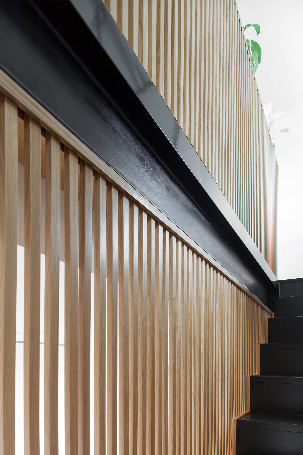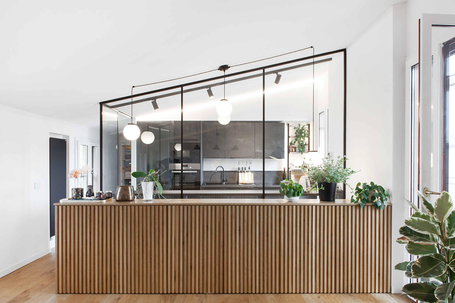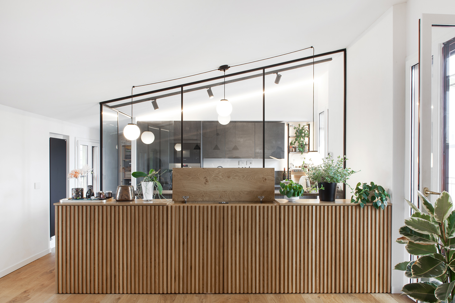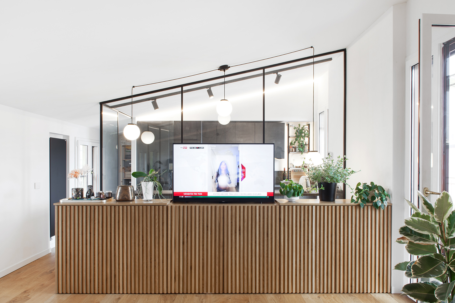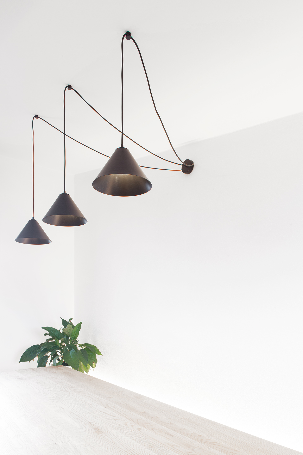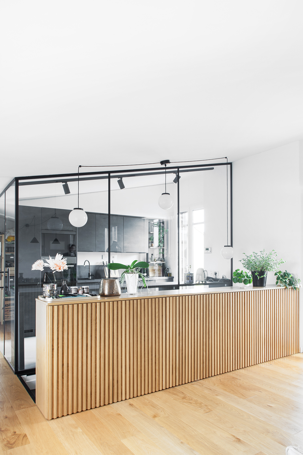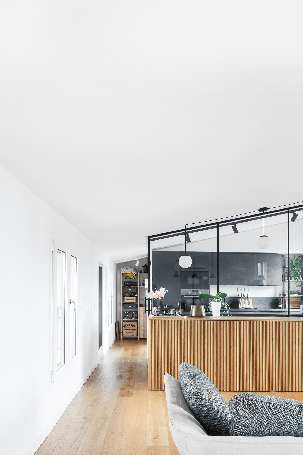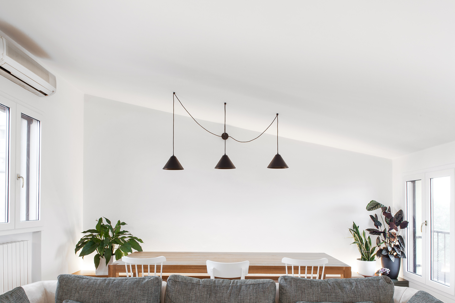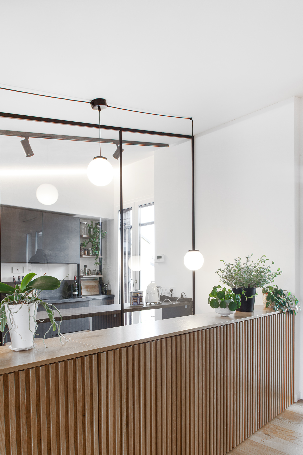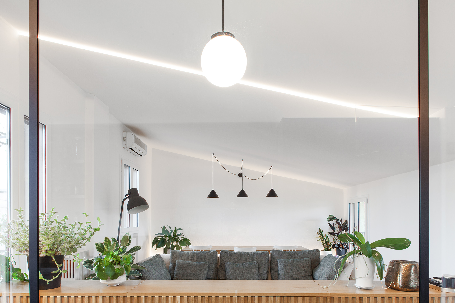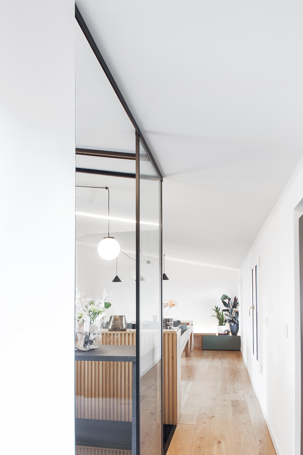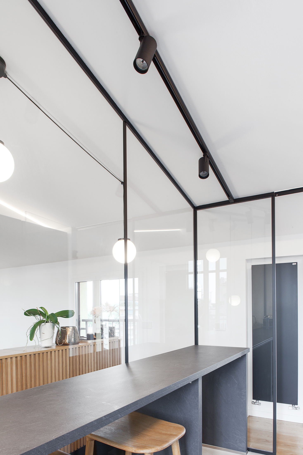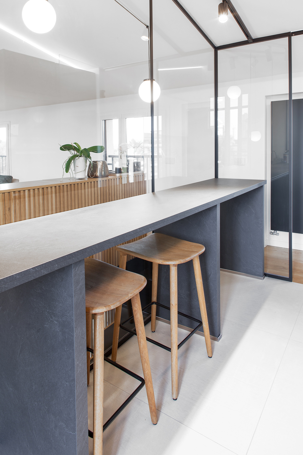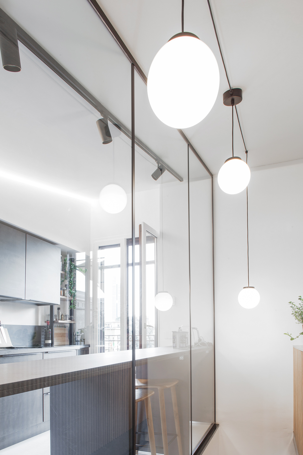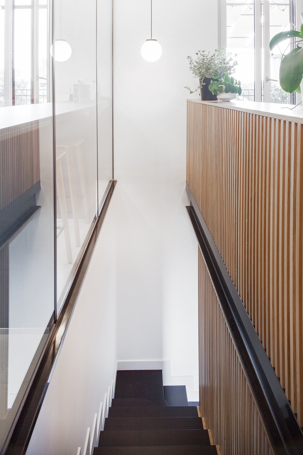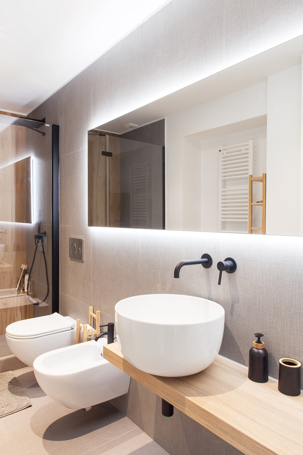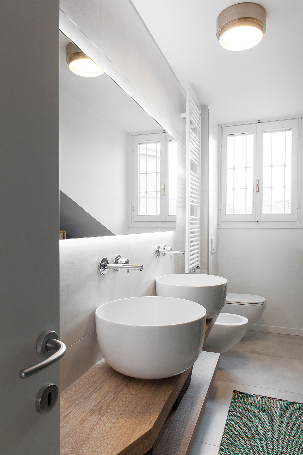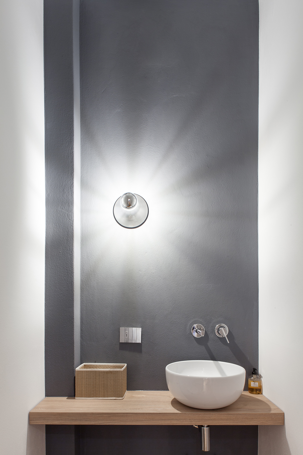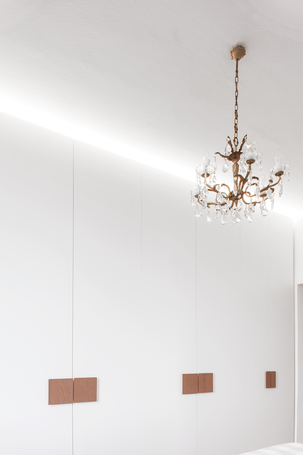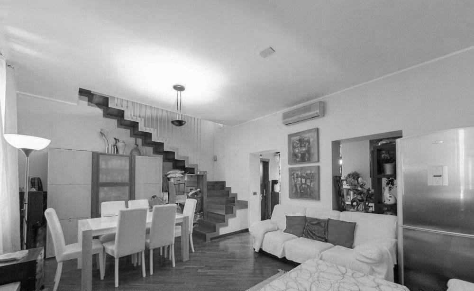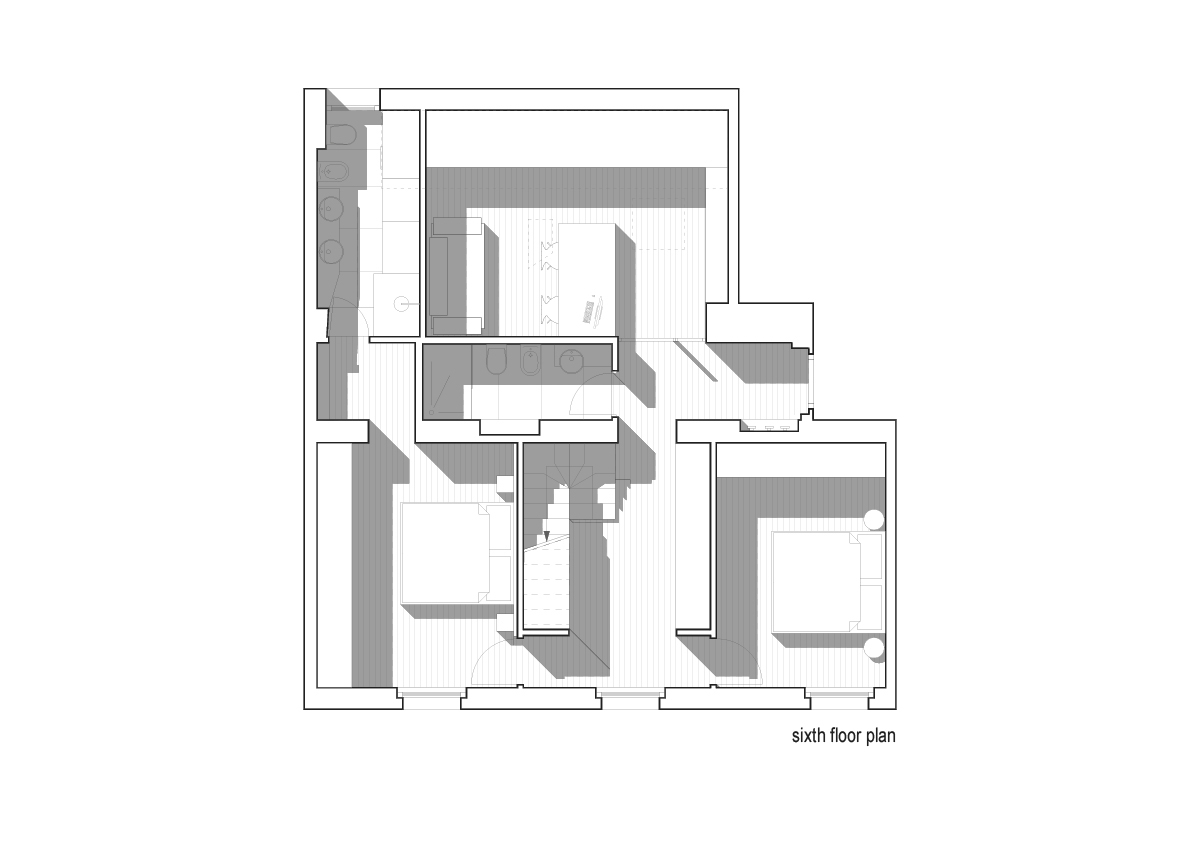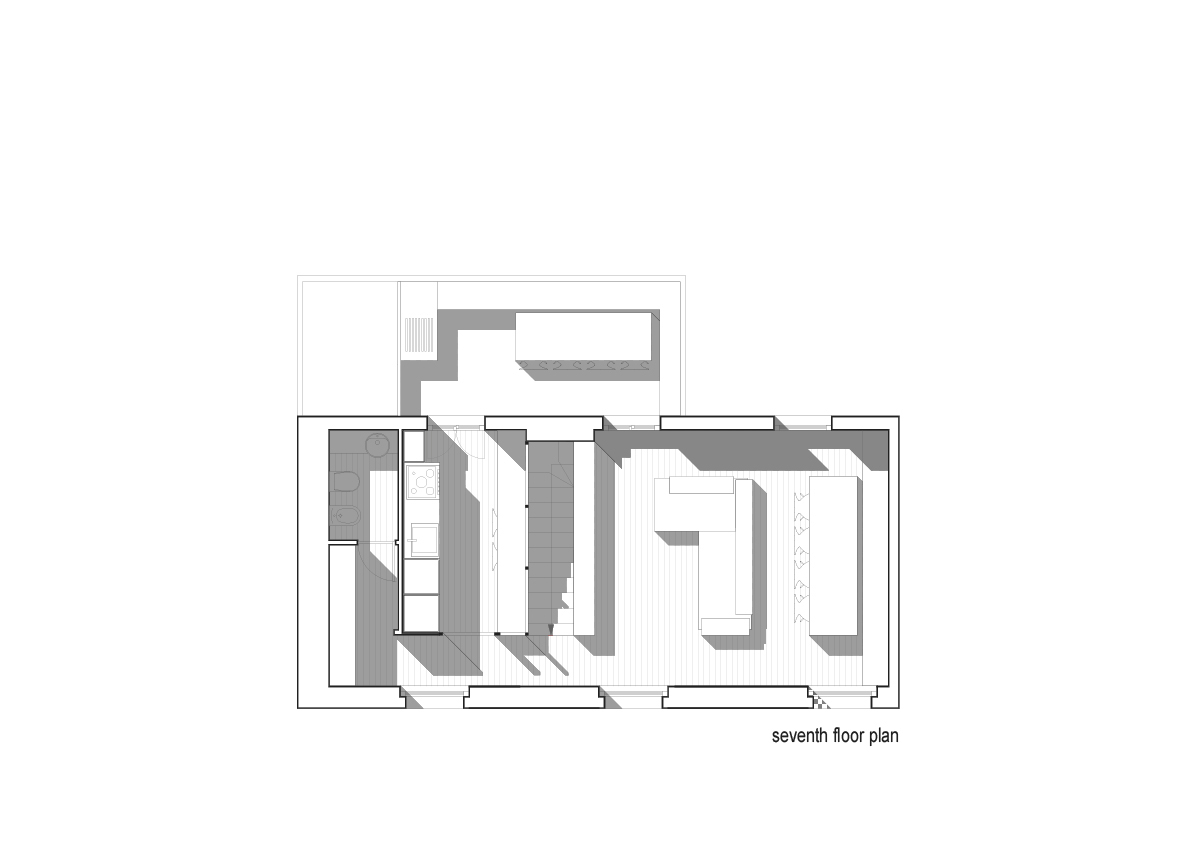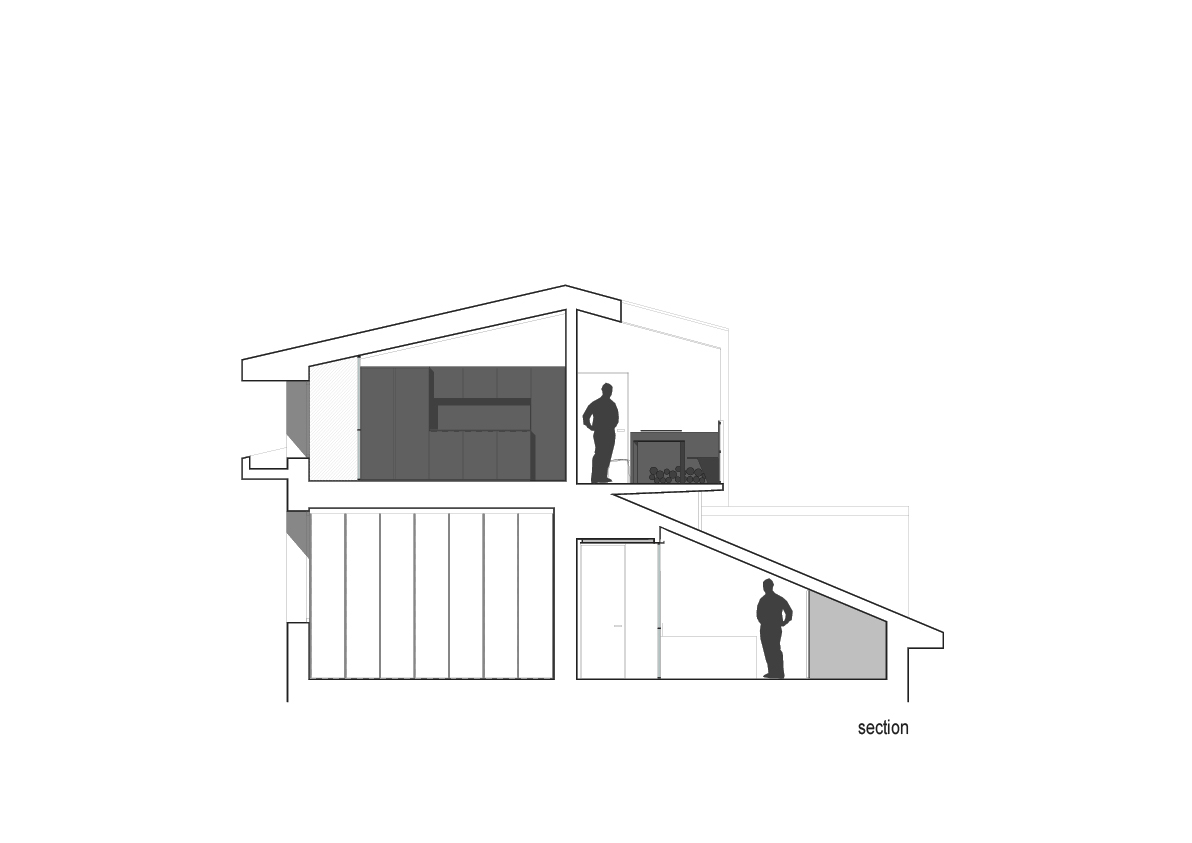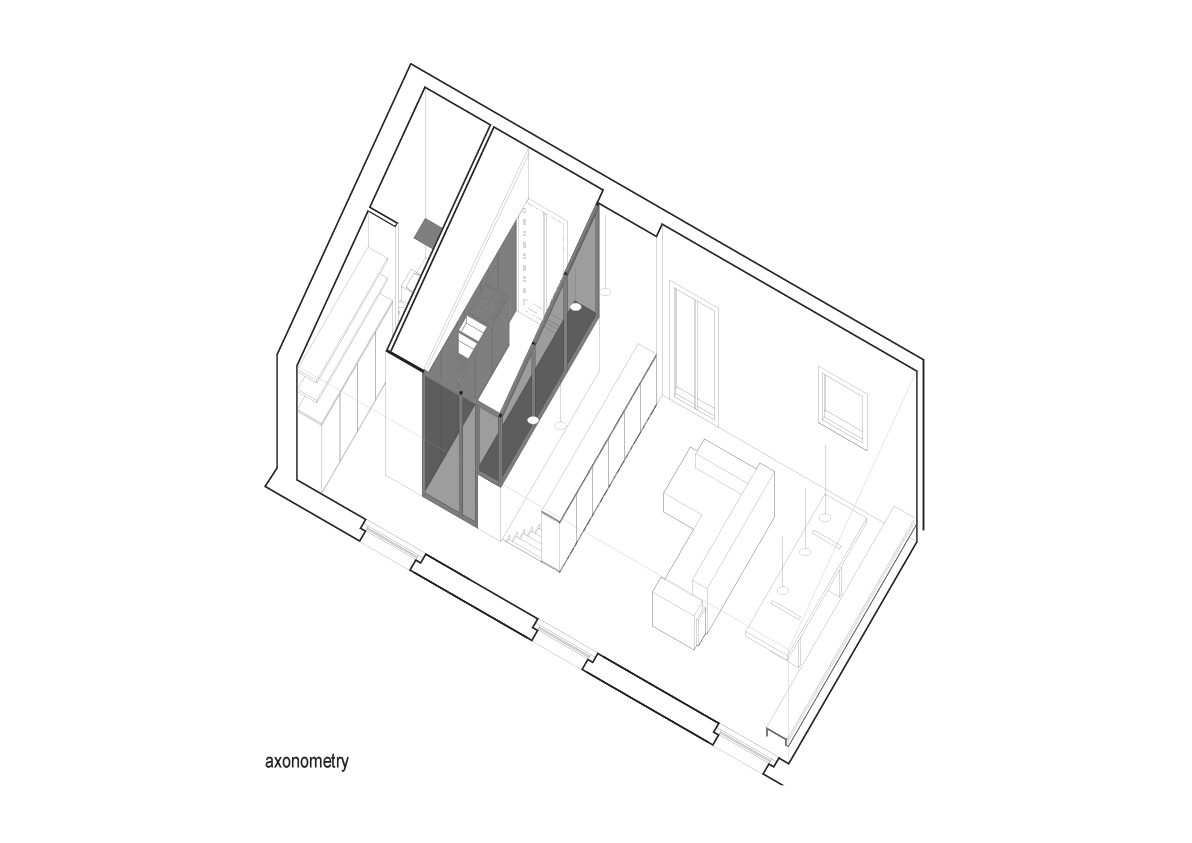Located on the top two floors of a residential building in the Isola district in Milan, the apartment was extremely fragmented, uneven and with poorly solved spaces. Needing not to move the connecting staircase between the floors for static reasons, the project consists of two main actions. The first is the inversion of the living and bedrooms between the two levels: the top floor, once occupied by two bedrooms with a large shared terrace, therefore leaves space for the living area, with one side of stairs a bathroom and kitchen closed by a glass wall, and on the other the living room with the dining table to close this new open space free from vertical partitions. On the lower floor there are two bedrooms, a master bathroom, a service toilet and a study. The second most important sign is the new definition of the vertical connection space. The structure of the old staircase is in fact maintained, stripped of the old parapet and black painted. Then covered with a wooden facing characterized by small vertical slats that become a containment area under the ramp, a parapet along the development of the stair and a mobile parapet in the living area, with a retractable TV inside. The whole intervention is characterized by the white paint of the walls that gives brightness to the spaces, by the presence of the wood essence that warms them and by the black color that defines the kitchen and emphasizes the architectural details, giving them a graphic definition.
Lead Architects:
Vittorio Massimo
Project Location:
Milano
Completion Year:
2020
Gross Built Area:
132 m2
Photography
Vittorio Massimo
