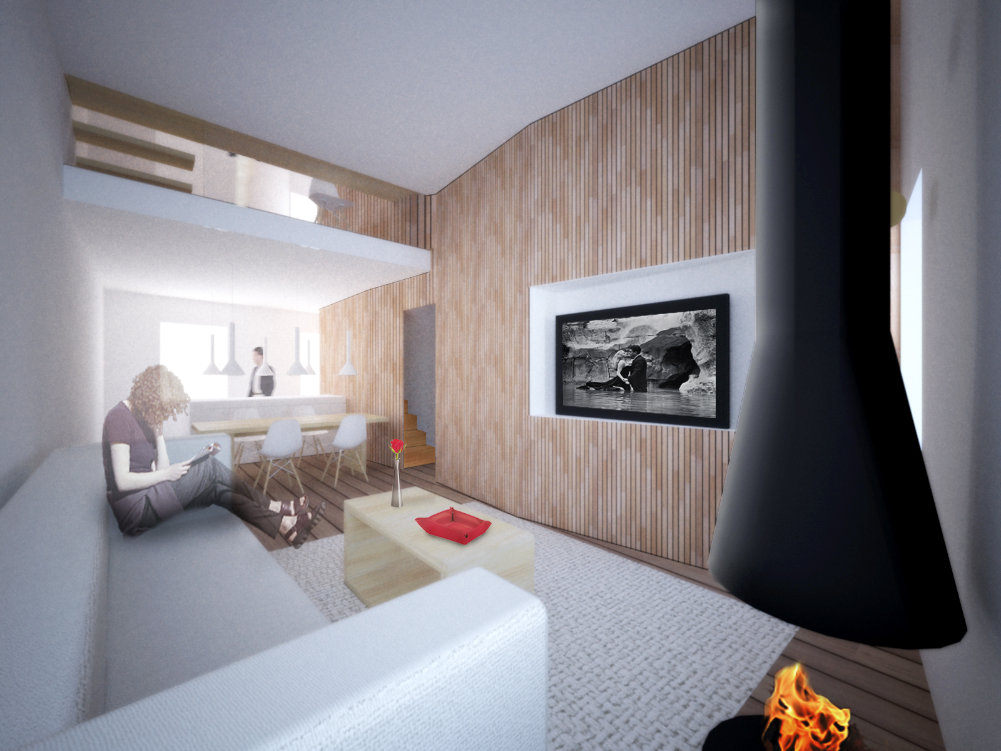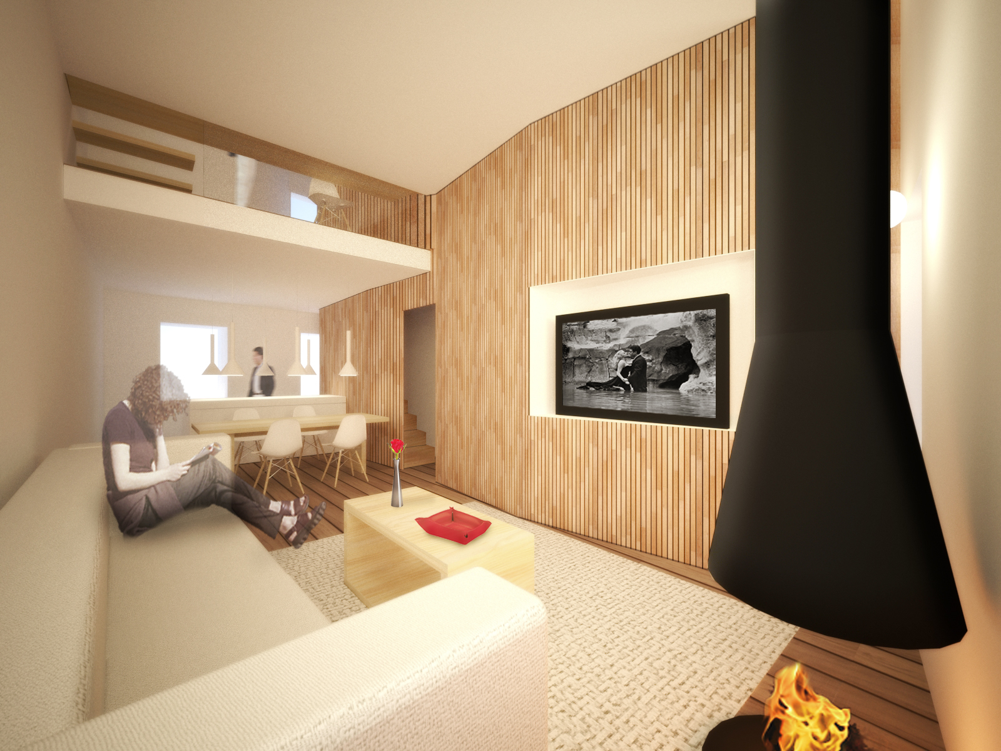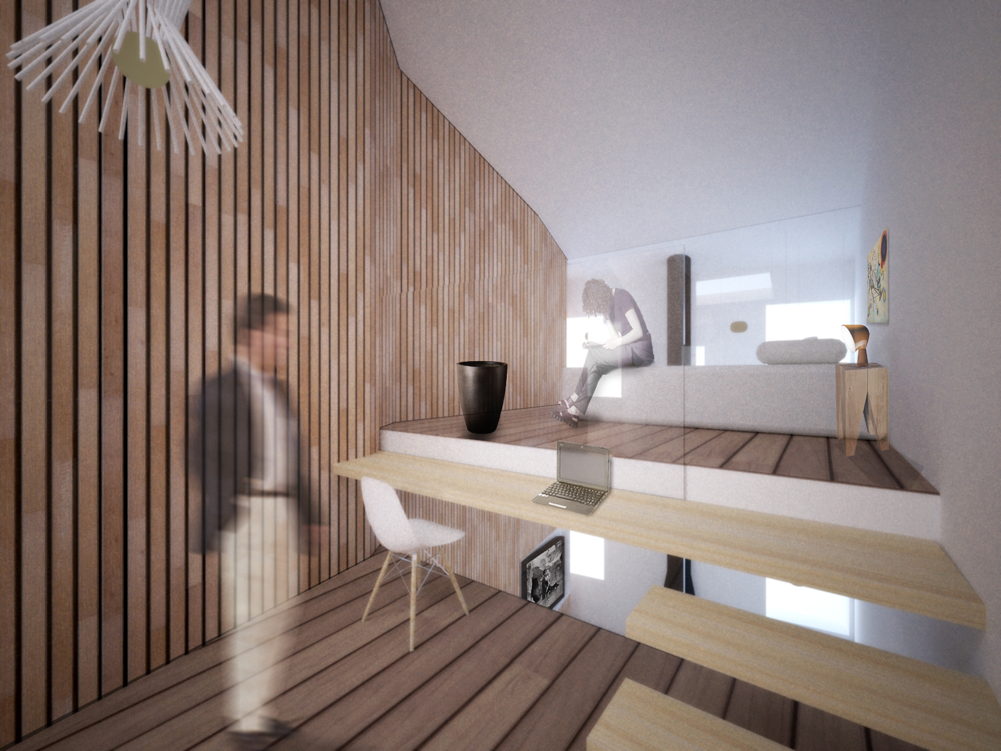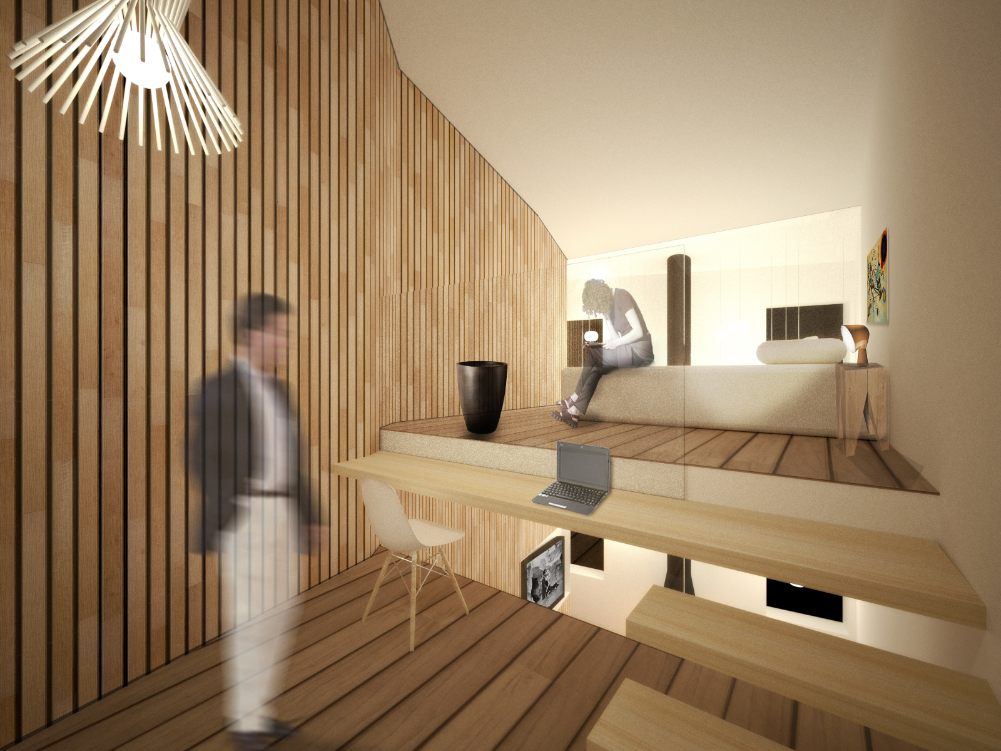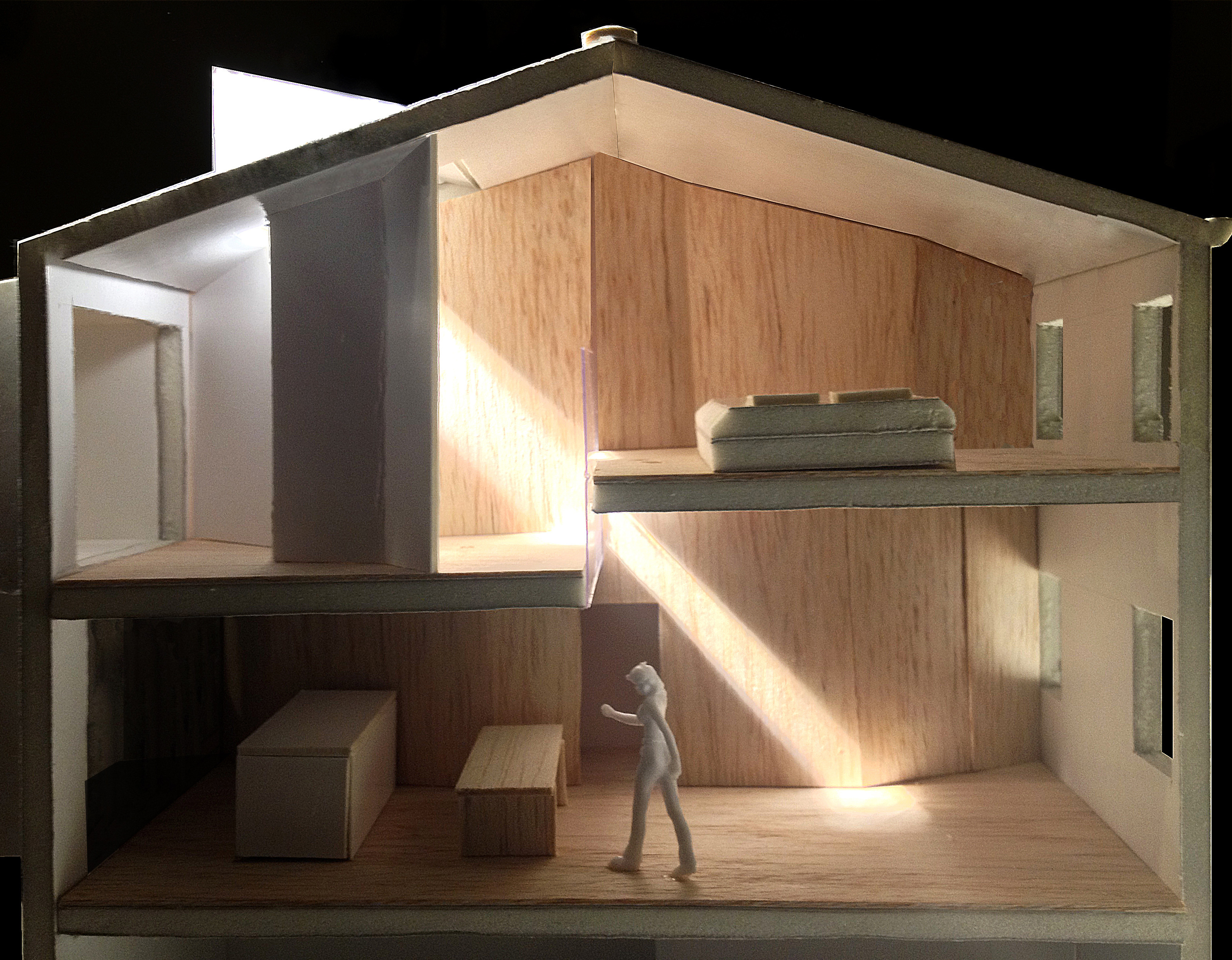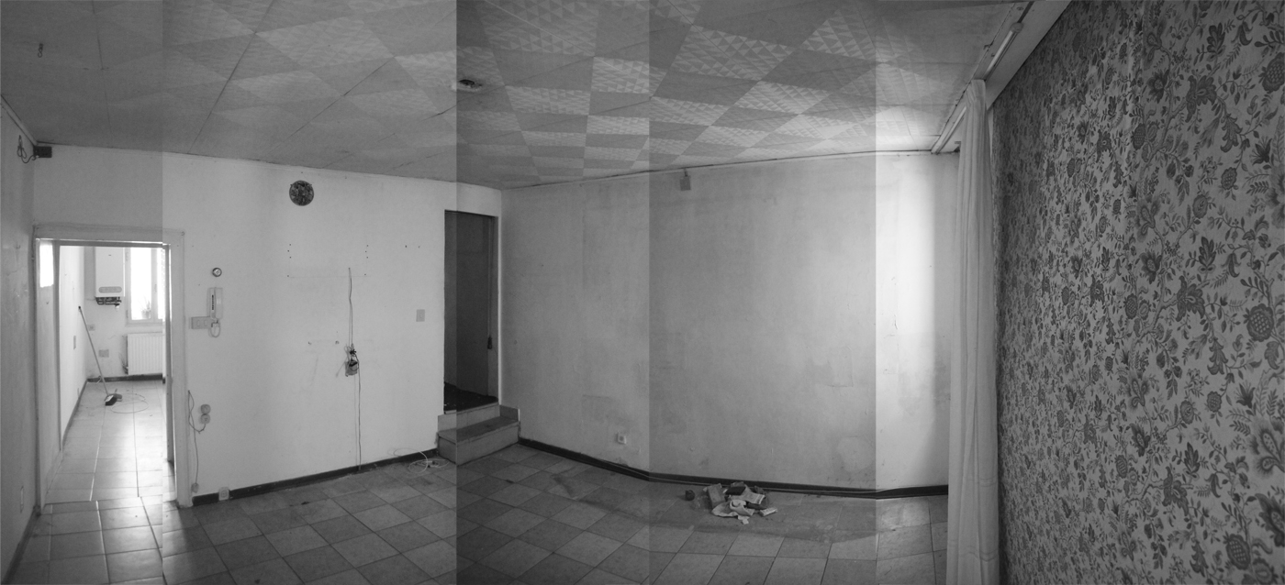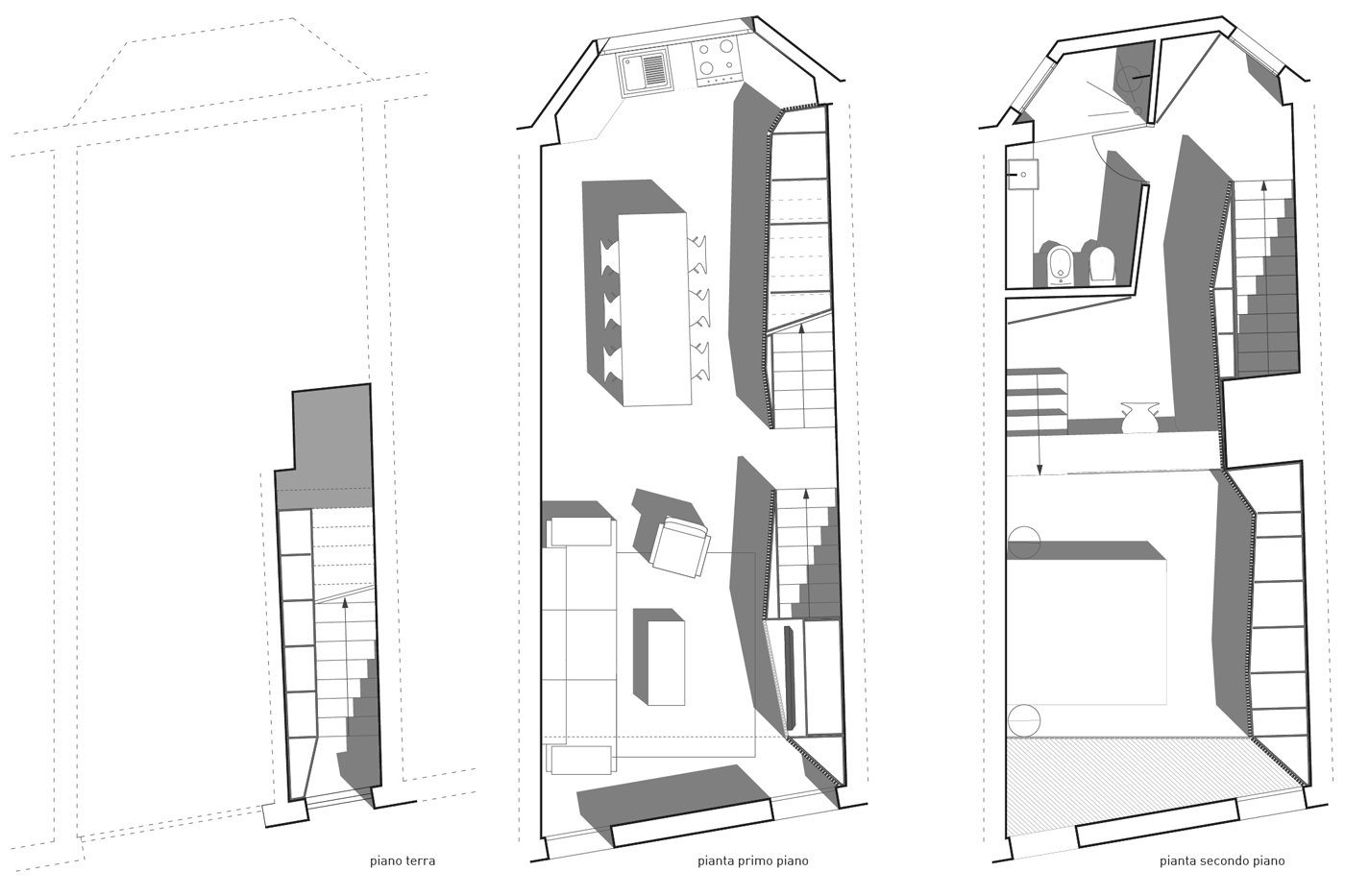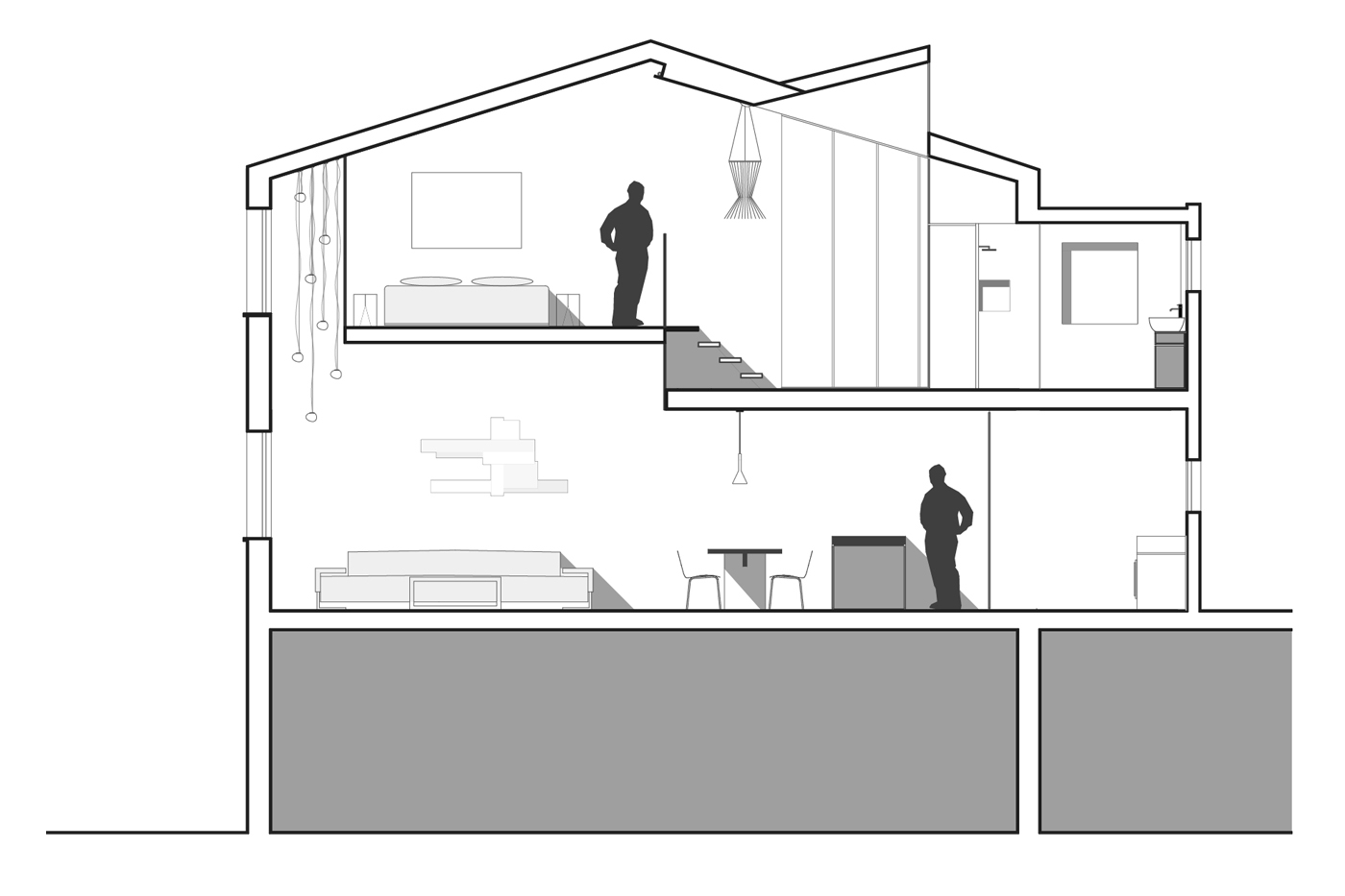The object of intervention is located in the center of Mestre, in the Venetian hinterland. It is spread over three floors according to the “gothic lot” type, with the two long structural walls 4.5 meters from the border of the neighbouring properties. The element negatively characterising the structure is the jutting volume on the rear side, a superfluous object remedied by subsequent building remission. The intervention involves a complete internal redefinition. The project plans to leave an entrance way crossing the threshold and then have two flights of stairs leaning in line with the perimeter wall. This new position of the stairs frees the central space of the building, giving it more airiness despite its width, bringing the staircase up to standard and simplifying its development. The floors are provided with light interventions through the use of wooden reinforcements, in order not to weigh down the brick perimeter structures that will be cleaned up from the old layers of plaster present and replated by an insulating thickness and reinforced if necessary. The second of these floors, the one between the first and second floors, is therefore a project divided into two parts and raised 50 cm in the middle towards Via Caneve. This arrangement in Raumplan is made in order to bring more light to the first floor sitting area, to create high movements that enrich the building’s space, offering the day space more airiness and greater sources of light and visual channels above all. The internal roof is freed from the false ceiling currently present, cleaned up, in order to give even more space and height congruent to the sleeping area on the top floor. In fact the rooms are distributed as follows: entrance to the ground floor; living area with kitchenette on the first floor; bathroom and bedroom on the second floor. The raised portion of the latter is reached to by four steps leaning against the wall opposite the one that houses the main staircase. As far as the external part of the property is concerned, the project envisages redeveloping the building not only with a simple cleaning of the surfaces but through a more complete arrangement of the same damaged parts. The old dilapidated and unstable volume is in fact demolished to be rebuilt in X-LAM wood and insulated in order to obtain a new, stable, light and secure overhang for the walls to which it is attached, and more thermally efficient. Therefore, the new redistribution wants, without changing the overall volume, to create a finished, stable element that does not resemble the vernacular types of past buildings that will never be able to participate, being a sincere contemporary addition and devoid of mimesis. In this sense, the openings do not resemble those of the adjacent buildings but let their current nature be read, while at the same time the plastic neatness of the new volume almost seems to appear as a secondary element of the pre-existing urban landscape. The slanted nature of both ends does not over-shadow any of the adjacent units, especially given the new, smaller depth of the object itself. The same front has a last variation in the covering level, where the opening of a skylight is inserted in order to improve the natural light supply and ventilation.
Lead Architects:
Vittorio Massimo - Elena Cecchetto
Project Location:
Mestre - Venezia
Completion Year:
2013
Gross Built Area:
82 m2
