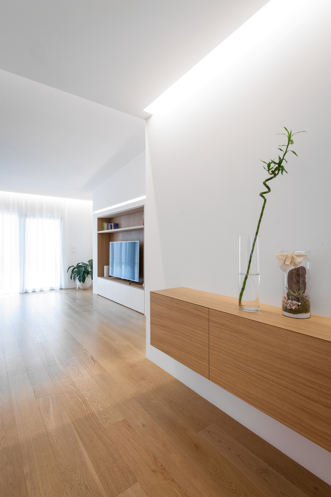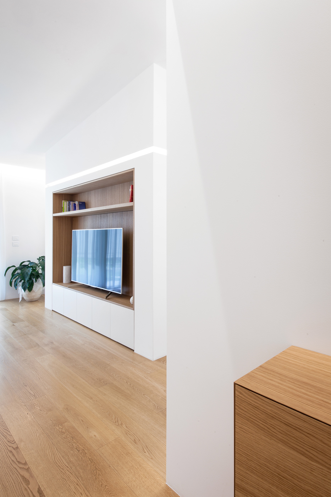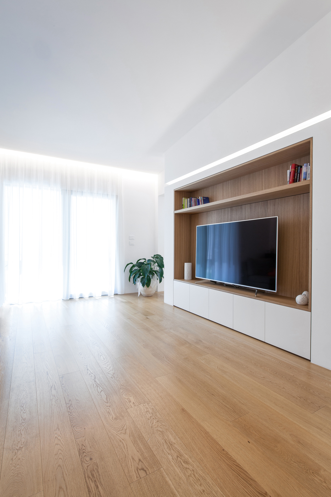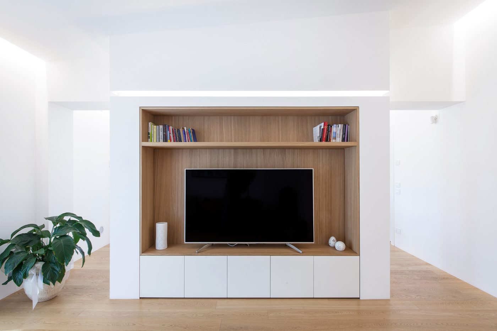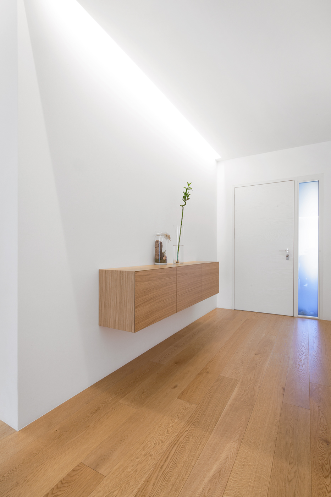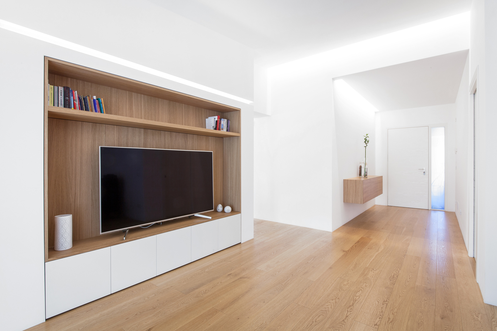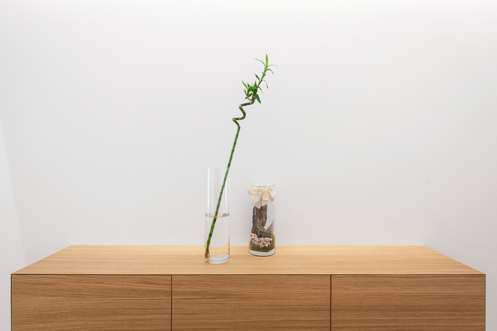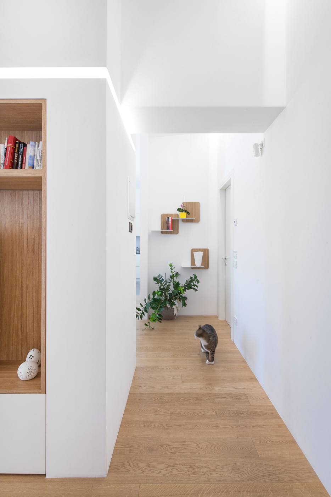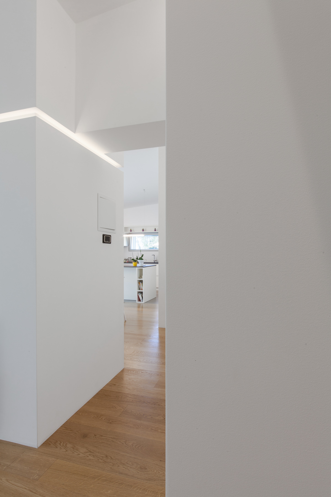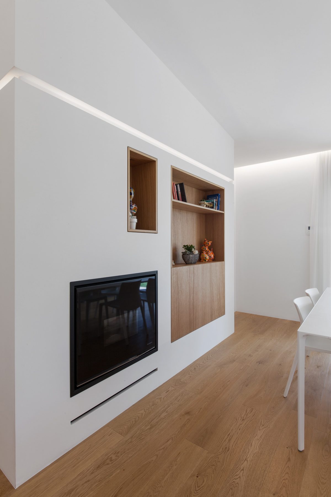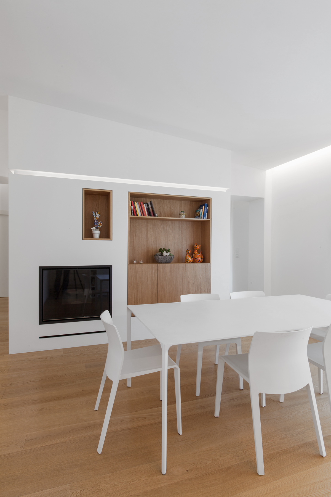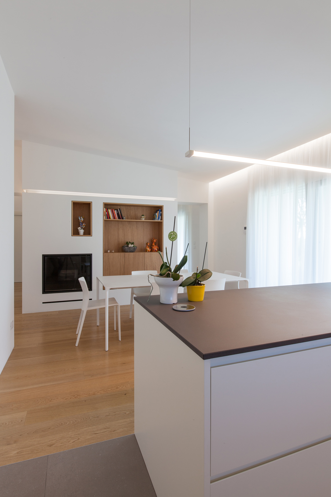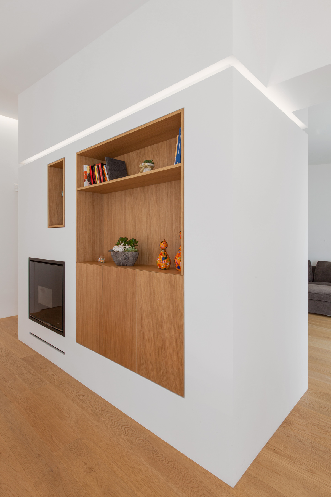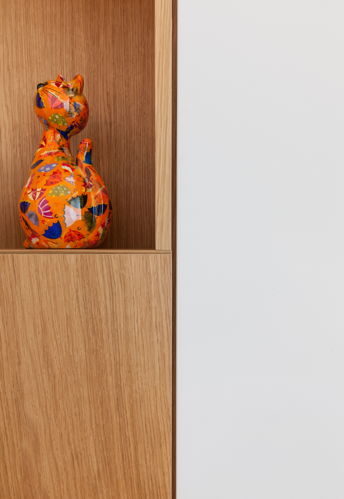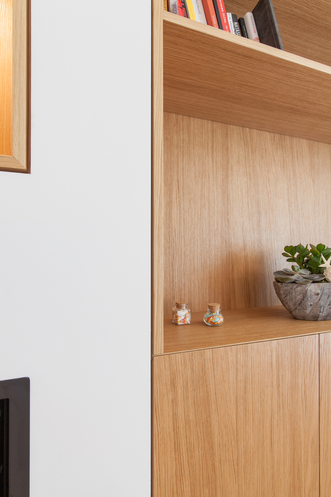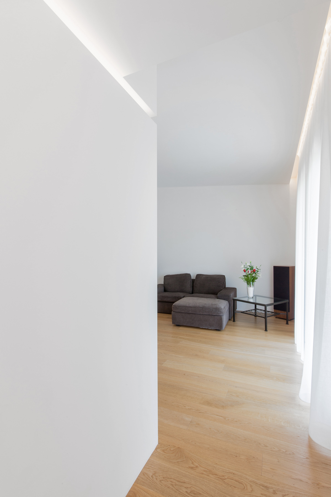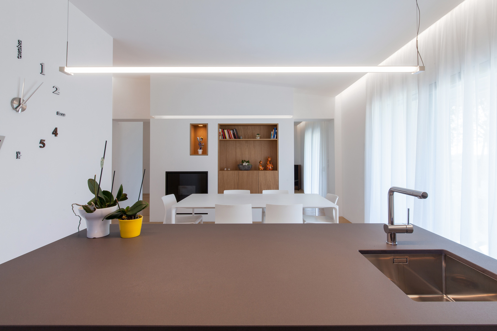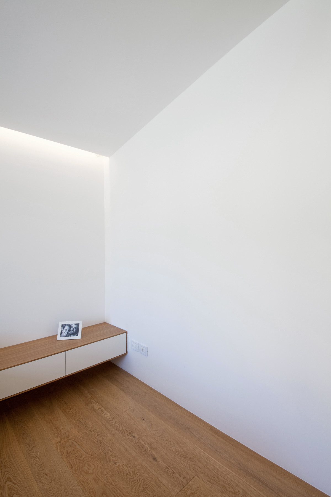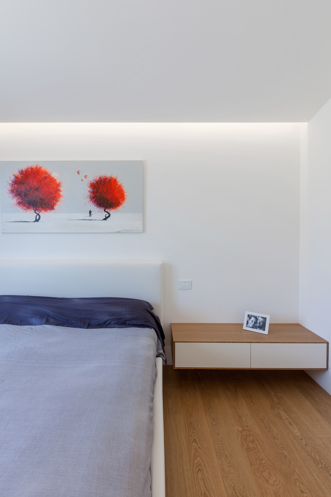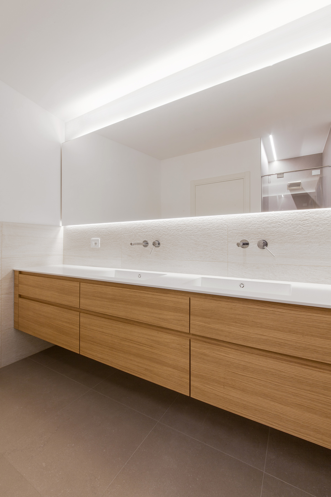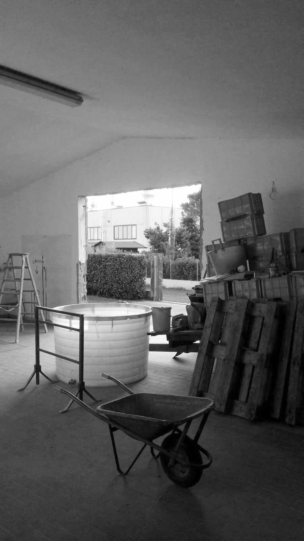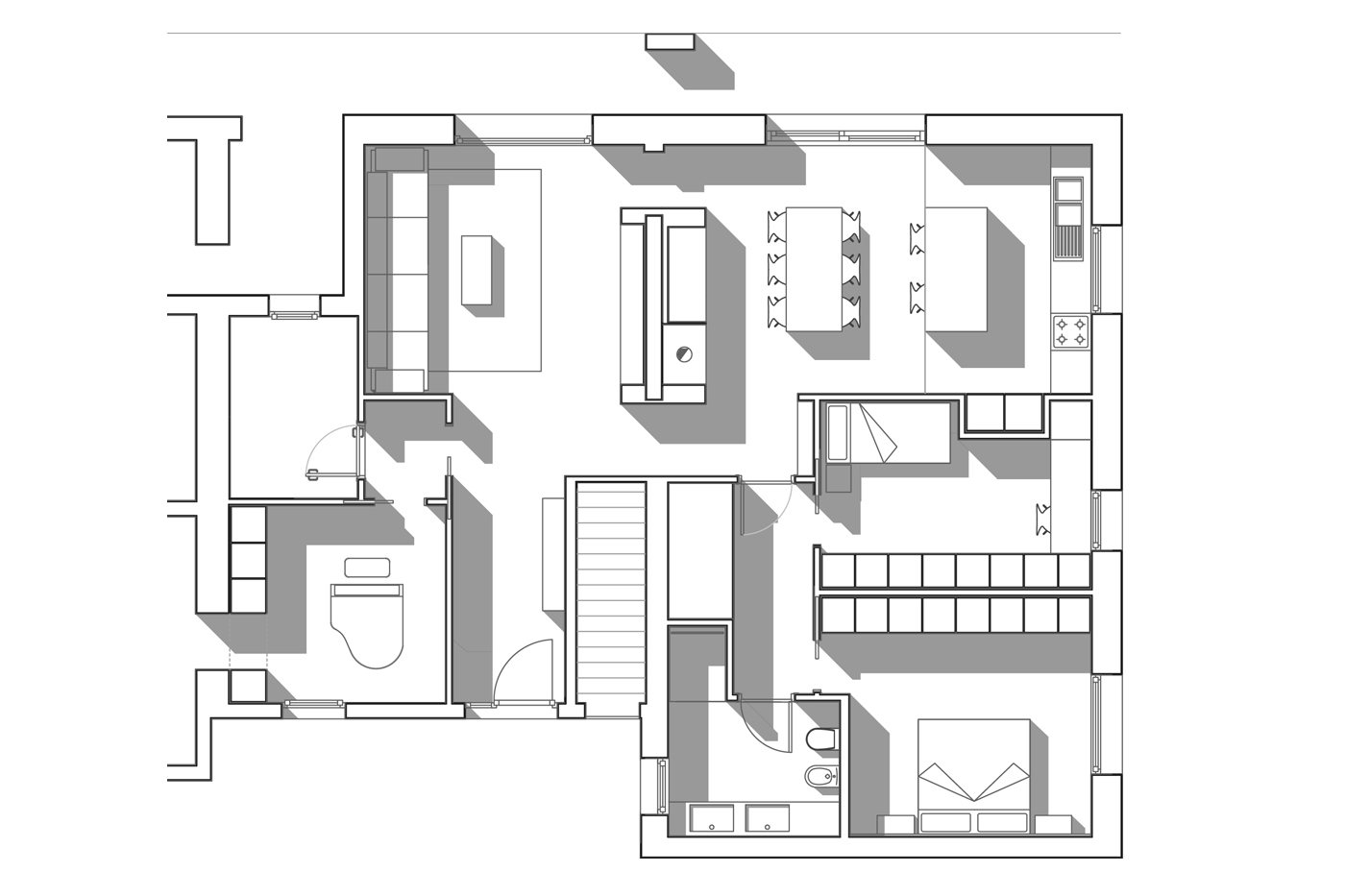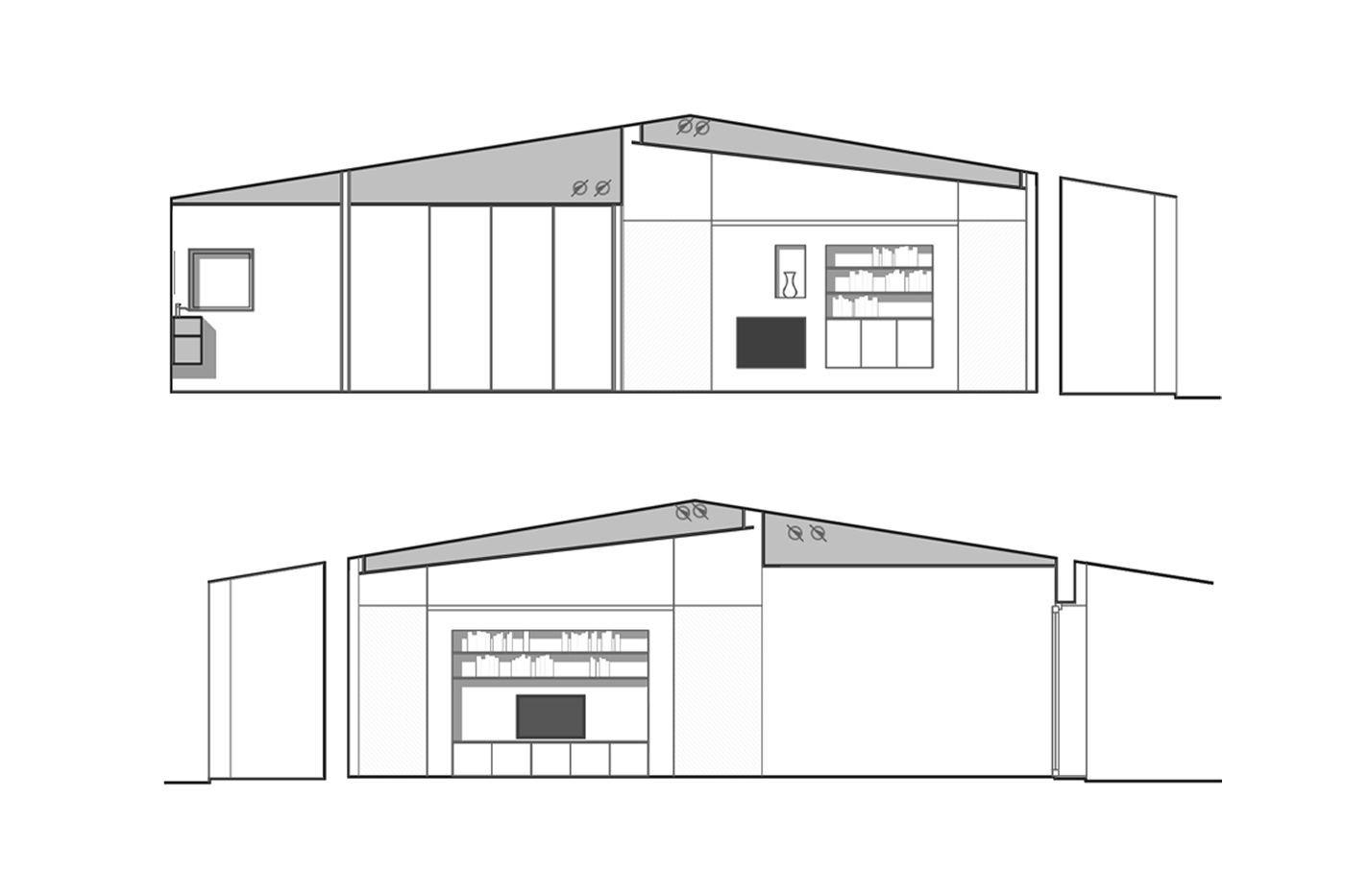The project concerns the arrangement of spaces once used as a warehouse to be converted to residential use. The focal point of the new distribution is the central point of the new living area where a whole series of services (plant, structure, fireplace) are found. This area is underlined and explained through the creation of a volume that incorporates all these utilities, to contain a line of light at the top and the furnishing of adjacent spaces. In the cross-section the double pitched roof is concealed by a single new inclination through which the systems pass through the interspace and the ends of which are used to house the new linear lighting and the curtains. The overall design is harmonised by a minimal sensitivity and the almost exclusive use of oak wood as opposed to the whiteness of the white walls.
Lead Architects:
Vittorio Massimo
Project Location:
Fossalta di Piave - Venezia
Completion Year:
2018
Gross Built Area:
130 m2
Photography
Vittorio Massimo
