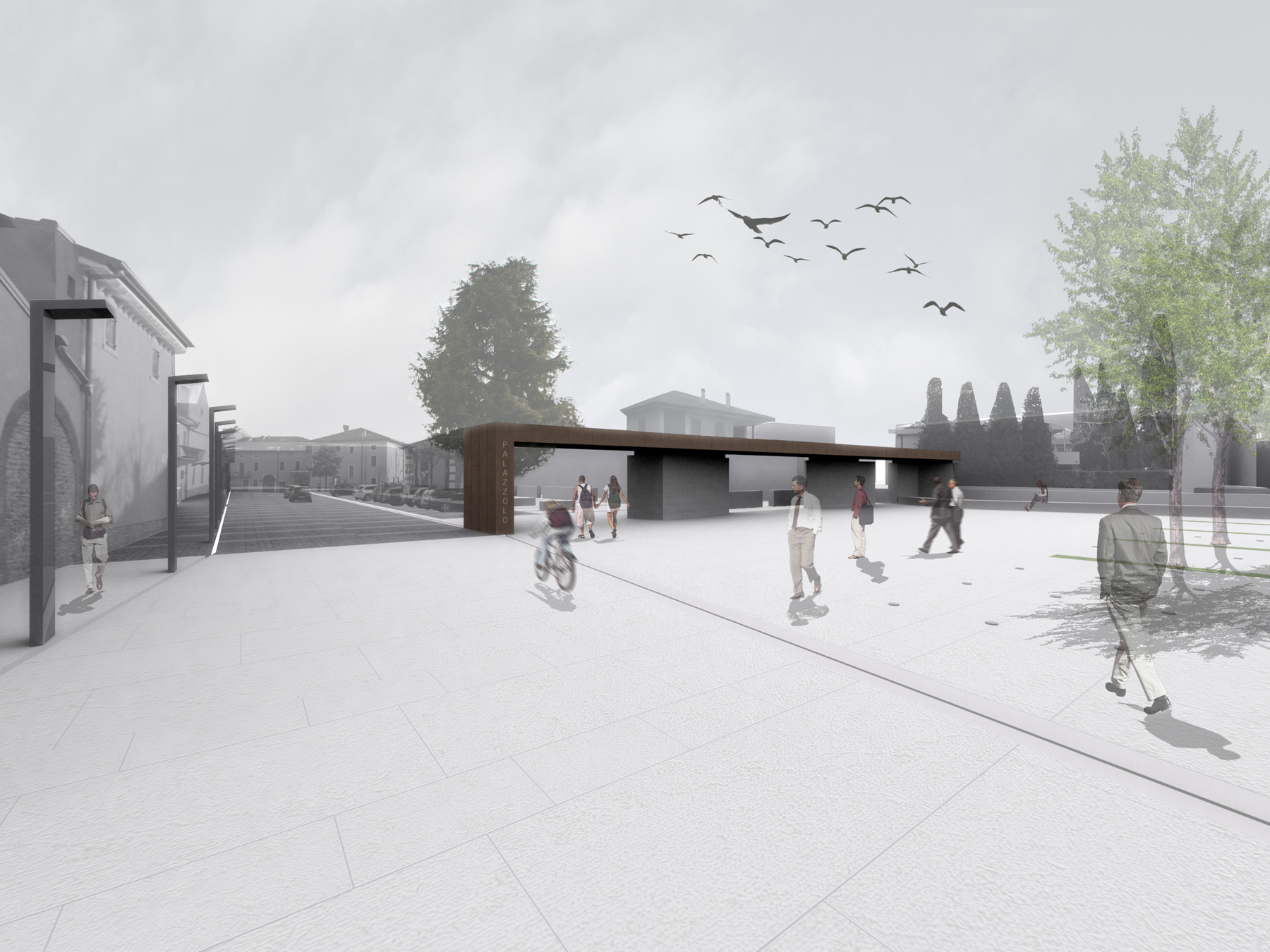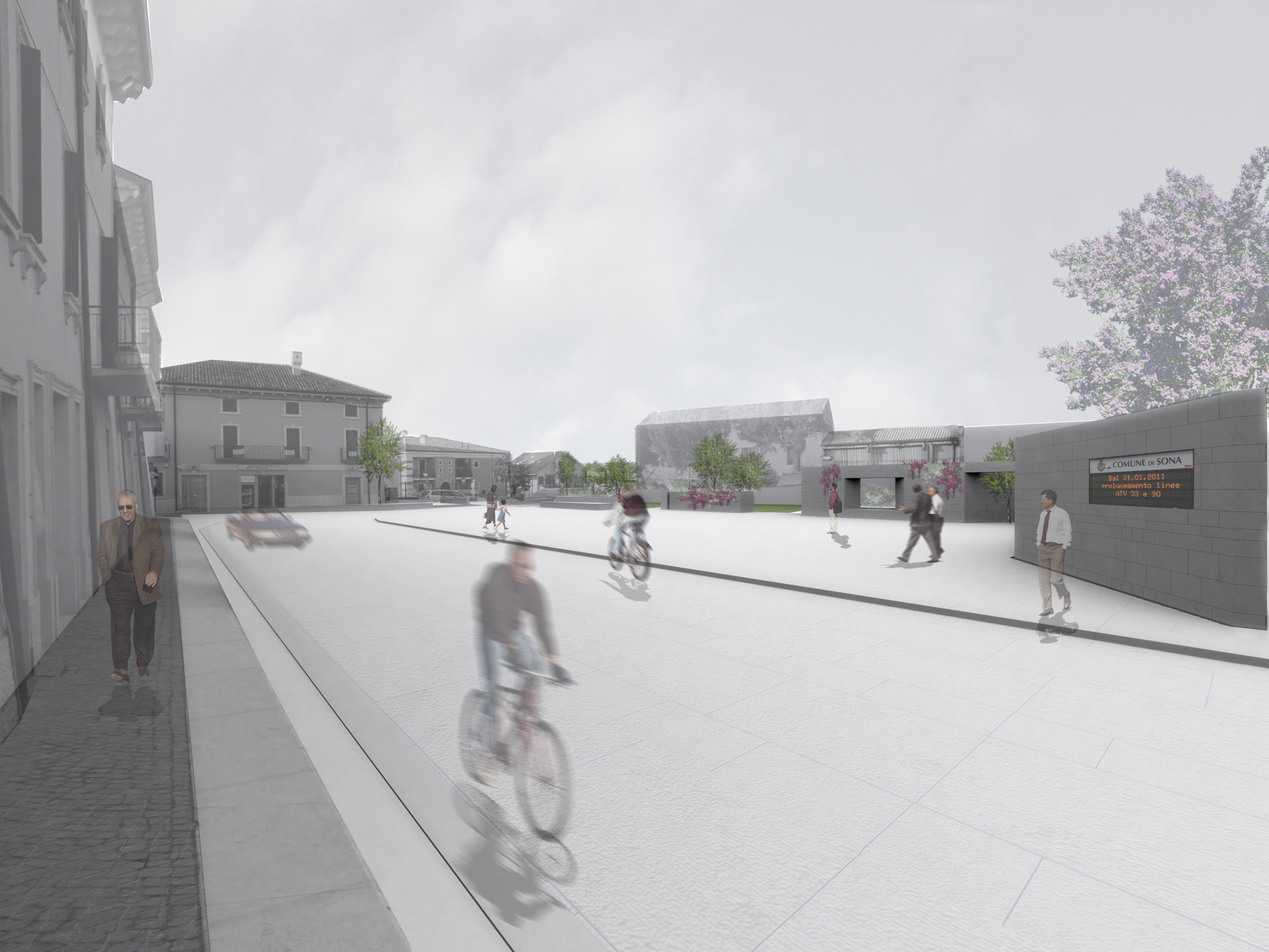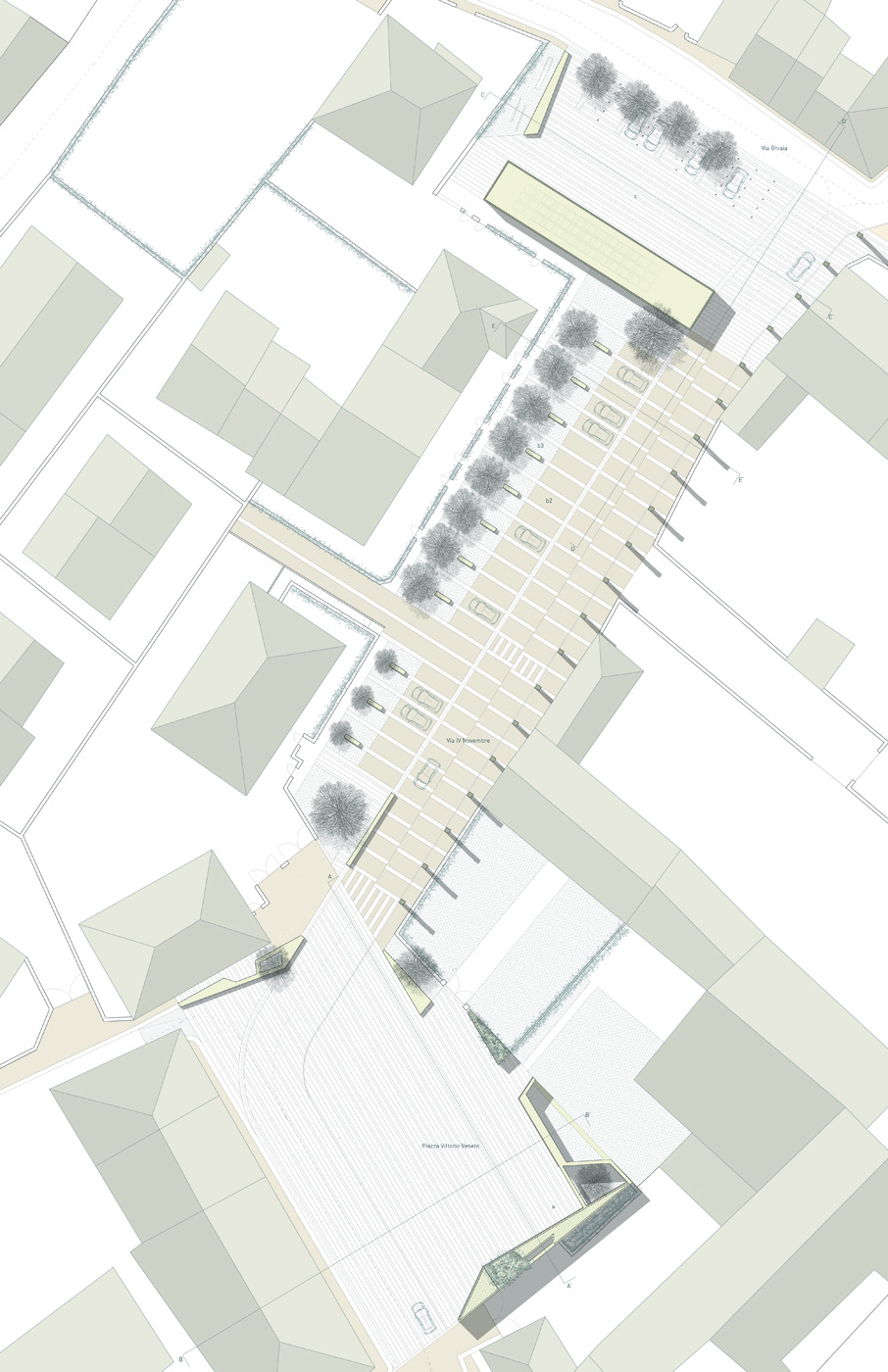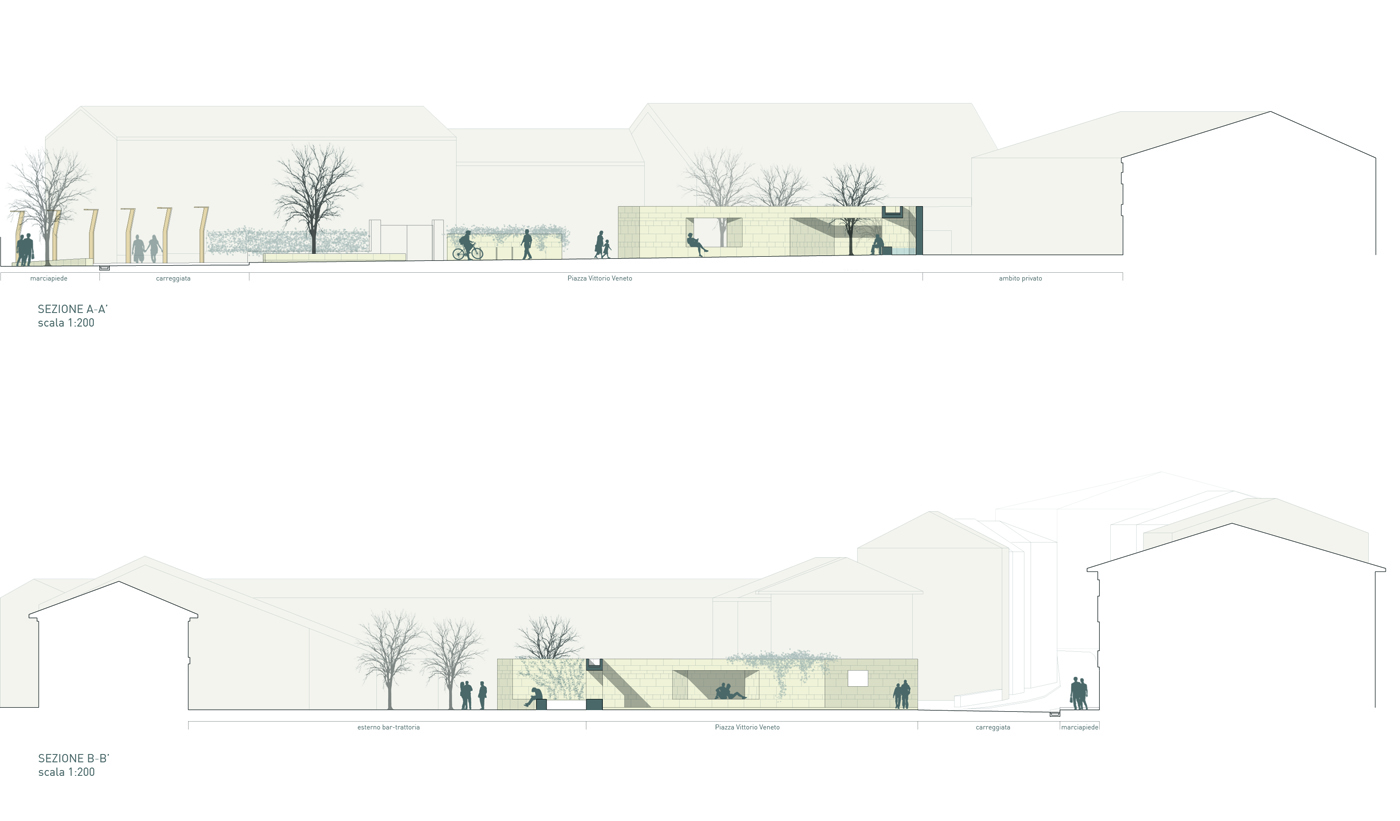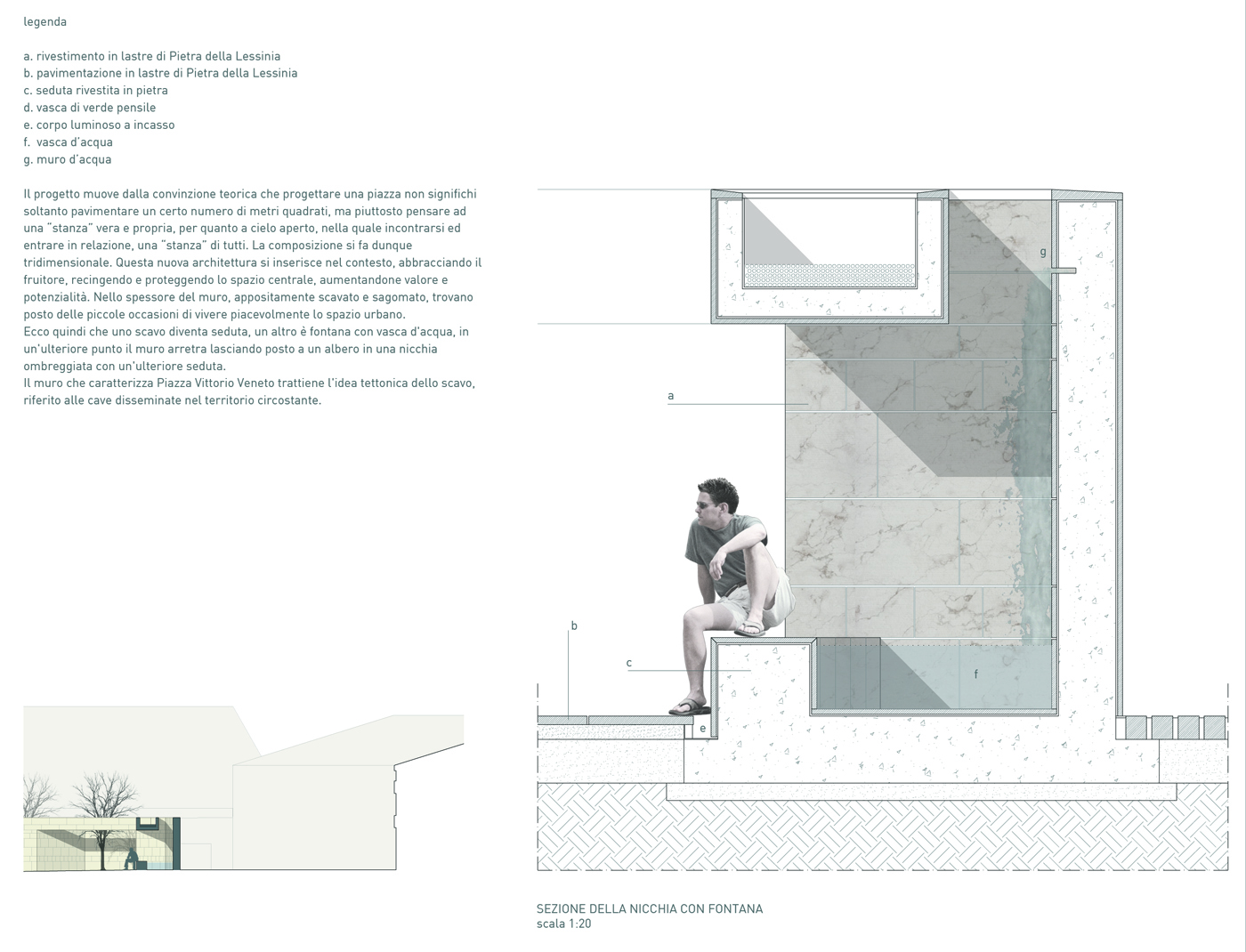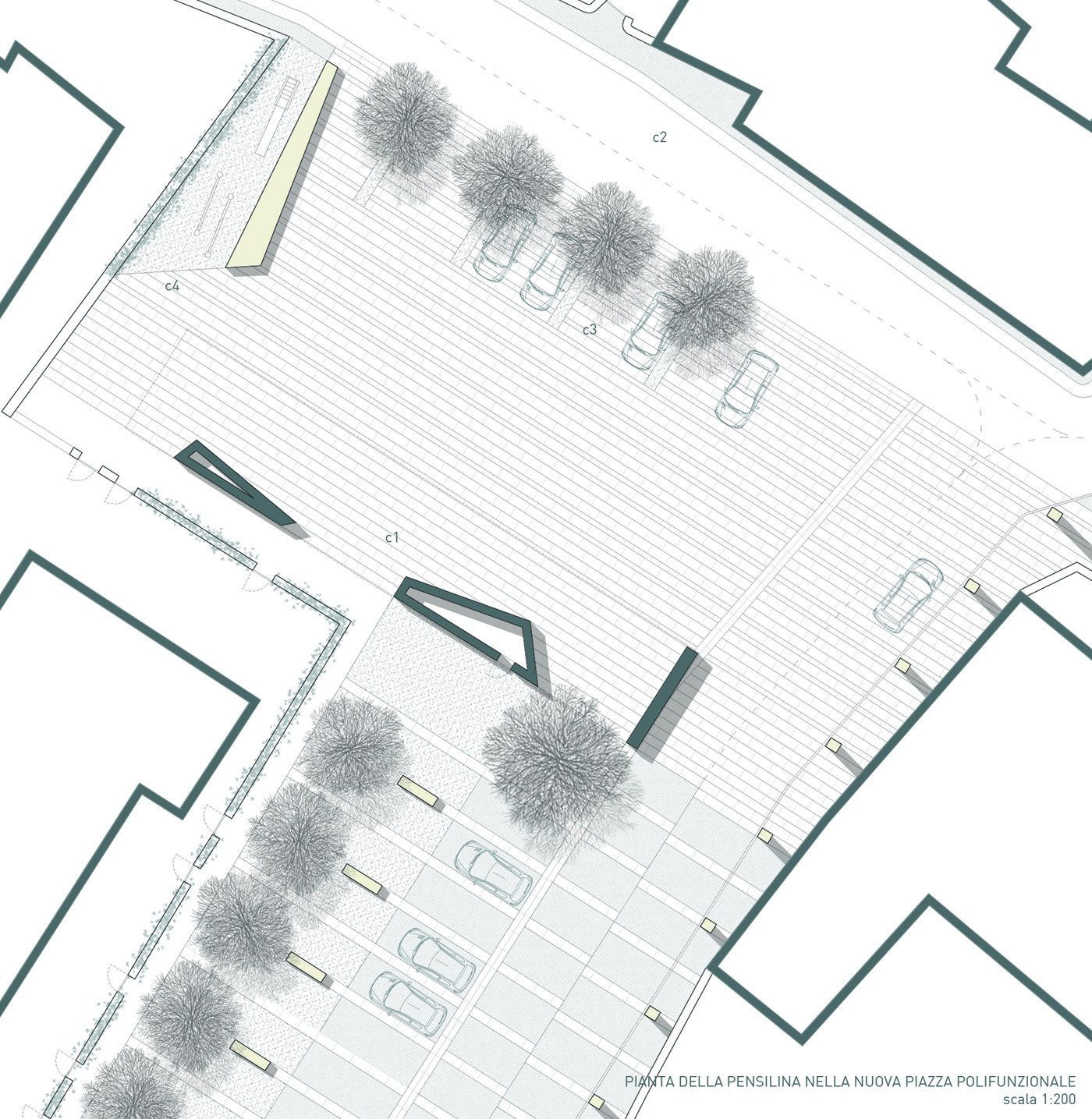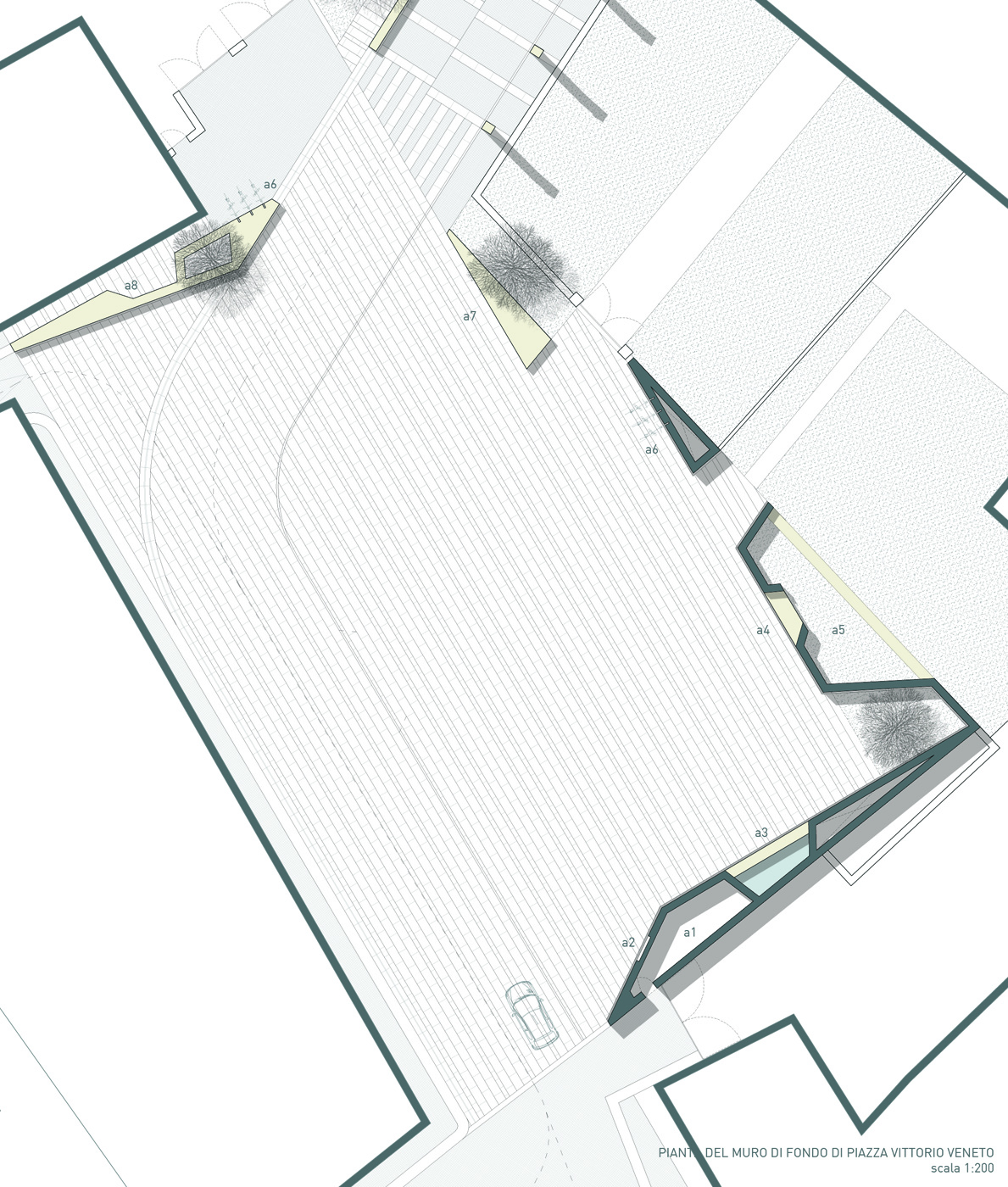The project sets up the different areas, enhancing them by their peculiarities and roles. In addition to functional aspects, the project is shaped by perceptive and social factors. The aim is to regain the public spaces of common areas that make a compact village like Palazzolo, a community that meets and lives the bond that a strong identity is able to generate. Social retraining goes through urban revitalisation and the enhancement of the aesthetic quality of a place. Meeting and being together are the foundations of socialisation and the project aims to increase the attractiveness of these spaces. A square is not just an urban void. When a place suggests the possible uses and opportunities, the citizens themselves are able to fill it with experiences.
Today, in order to give recognition to a set of heterogeneous spaces, the adopted strategy is twofold:
– to pave the predominantly pedestrian-used spaces with homogeneous materials
- use of “urban furniture” elements and devices (shelters, fences / green walls, seats) that are intended to be both elements of enrichment of the use of public space and elements of re-definition of architectonically less qualified areas. These elements have similar characteristics, but obviously they decline in numerous different ways.
The project area is open and closed by two “zero-cubed” architectural signs that reinforce the symbolic value of the squares and fill the two voids with meaning, through an architecture that has the ambition to become a reference and testimony of its time.
The themes that the project develops are:
- The North Gate (as the former public-weighing square will now be named): the strategic position at the entrance of the village suggests the role of shelter and protection; it is a flexible and multifunctional space.
- A new public space in Via VI Novembre: from a place of passage it becomes a place for meeting and relationships. It is a seam, a crossing, a visual and perceptive connection between the two main areas.
- The urban living room: Piazza Vittorio Veneto is the symbolic place, the image of representativeness, belonging, socialisation.
- Local reconnections within the fabric of existing roads.
The project aspires to absorb change and the changing needs of our times, to play with the daily routine of more established habits as well as the most particular of events, to rebalance a reality distorted by the uncontrollable succession of urban events. The result is a harmonious, fluid and lively space that multiplies the active and reactive possibilities for citizens.
Lead Architects:
Vittorio Massimo - Elena Cecchetto
Project Location:
Palazzolo di Sona - Verona
Completion Year:
2013
Gross Built Area:
4200 m2
